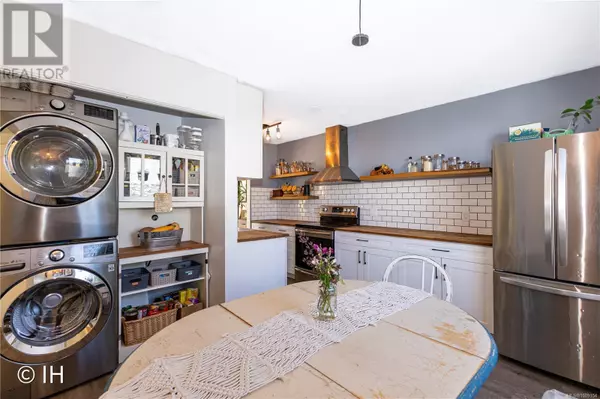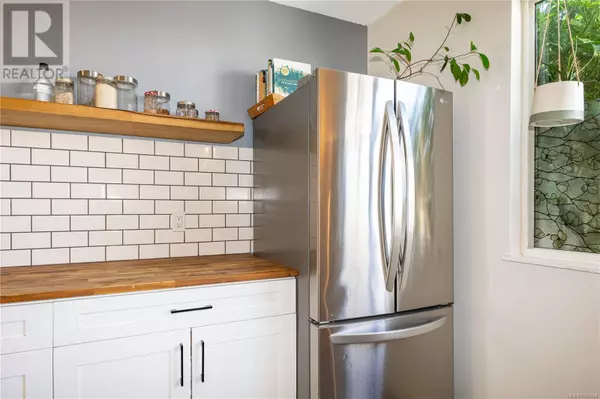3 Beds
2 Baths
1,257 SqFt
3 Beds
2 Baths
1,257 SqFt
Key Details
Property Type Single Family Home
Sub Type Strata
Listing Status Active
Purchase Type For Sale
Square Footage 1,257 sqft
Price per Sqft $346
Subdivision Evergreen Estates
MLS® Listing ID 1009154
Bedrooms 3
Condo Fees $350/mo
Year Built 1975
Property Sub-Type Strata
Source Vancouver Island Real Estate Board
Property Description
Location
Province BC
Zoning Multi-Family
Rooms
Kitchen 1.0
Extra Room 1 Second level 9'6 x 11'0 Bedroom
Extra Room 2 Second level 12'8 x 11'10 Bedroom
Extra Room 3 Second level 5-Piece Bathroom
Extra Room 4 Second level 13'3 x 11'0 Primary Bedroom
Extra Room 5 Main level 19'9 x 7'9 Patio
Extra Room 6 Main level 4'9 x 9'7 Storage
Interior
Heating Baseboard heaters,
Cooling None
Exterior
Parking Features No
Community Features Pets Allowed, Family Oriented
View Y/N No
Private Pool No
Others
Ownership Strata
Acceptable Financing Monthly
Listing Terms Monthly
"My job is to find and attract mastery-based agents to the office, protect the culture, and make sure everyone is happy! "
4145 North Service Rd Unit: Q 2nd Floor L7L 6A3, Burlington, ON, Canada








