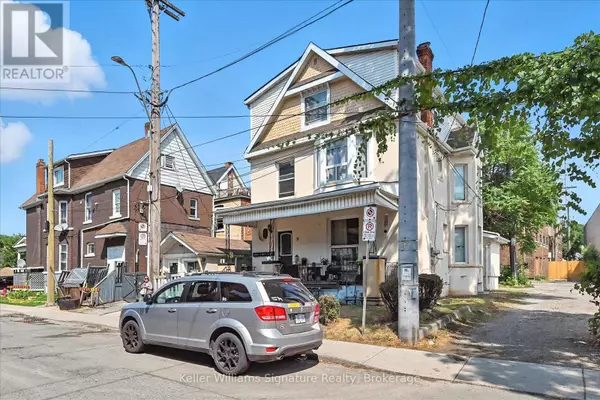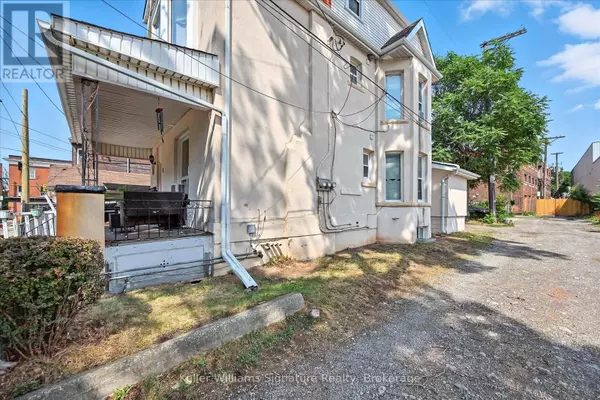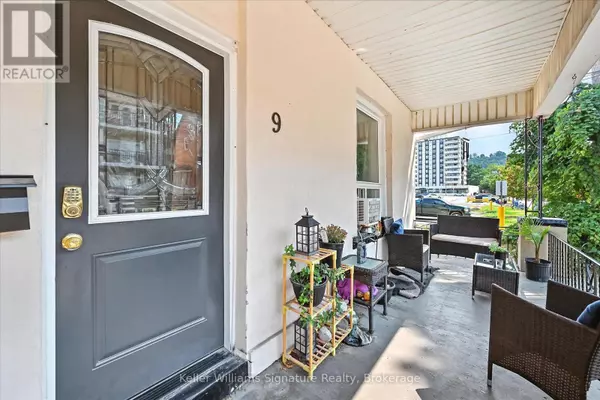REQUEST A TOUR If you would like to see this home without being there in person, select the "Virtual Tour" option and your agent will contact you to discuss available opportunities.
In-PersonVirtual Tour
$ 849,000
Est. payment | /mo
6 Beds
3 Baths
2,000 SqFt
$ 849,000
Est. payment | /mo
6 Beds
3 Baths
2,000 SqFt
Key Details
Property Type Multi-Family
Listing Status Active
Purchase Type For Sale
Square Footage 2,000 sqft
Price per Sqft $424
Subdivision Landsdale
MLS® Listing ID X12322732
Bedrooms 6
Source The Oakville, Milton & District Real Estate Board
Property Description
Legal triplex in Central Hamilton offering nearly 2,500 square feet of finished space, with potential for a 4th Unit. This cash-flowing asset generates over $5,170 in monthly income and is set up for efficient management with 3 hydro meters, 3 gas meters, 2 furnaces, and 3 hot water tanks. All units feature in-suite laundry, and tenants pay their own gas and hydro, keeping operating expenses low. Unit 1 features a main-floor two-bedroom with basement storage, tenanted for $1,950 plus utilities. Unit 2 is a second-floor 2-bedrooam rented at $1,520 plus utilities. Unit 3 is a Vacant third floor 2-bed, currently vacant with a market rate of $1,700 + utilities. Additional value lies in 2-car driveway parking and TOC zoning, which allows for the opportunity to unlock further income through a 4th basement Unit. Located between Main and King streets along the future LRT plans, this property is positioned for long-term growth with proximity to Jackson Square, Hamilton GO Centre, and Hamilton General Hospital. This is an ideal opportunity for investors seeking stable income and future upside. (id:24570)
Location
Province ON
Rooms
Kitchen 0.0
Interior
Heating Other
Cooling Window air conditioner
Exterior
Parking Features No
View Y/N No
Total Parking Spaces 2
Private Pool No
Building
Story 3
Sewer Sanitary sewer
"My job is to find and attract mastery-based agents to the office, protect the culture, and make sure everyone is happy! "
4145 North Service Rd Unit: Q 2nd Floor L7L 6A3, Burlington, ON, Canada








