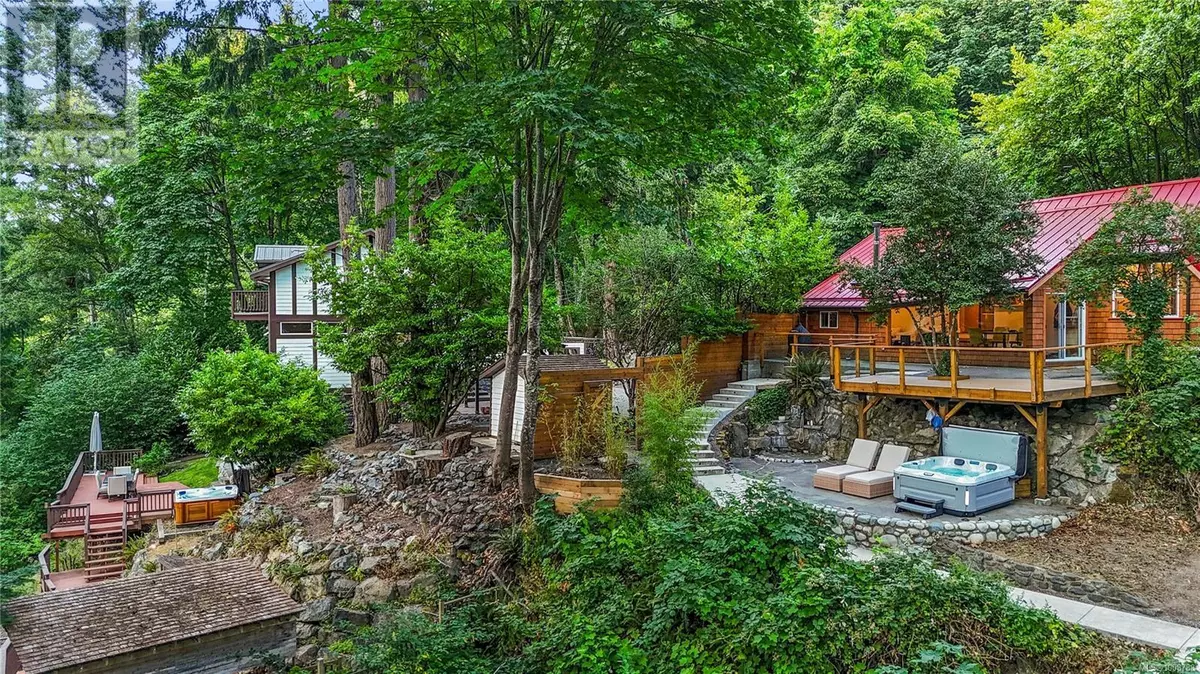4 Beds
4 Baths
3,198 SqFt
4 Beds
4 Baths
3,198 SqFt
Key Details
Property Type Single Family Home
Sub Type Freehold
Listing Status Active
Purchase Type For Sale
Square Footage 3,198 sqft
Price per Sqft $1,068
Subdivision Goldstream
MLS® Listing ID 1008788
Style Westcoast
Bedrooms 4
Year Built 2009
Lot Size 0.820 Acres
Acres 0.82
Property Sub-Type Freehold
Source Victoria Real Estate Board
Property Description
Location
Province BC
Zoning Residential
Rooms
Kitchen 2.0
Extra Room 1 Second level 6' x 8' Storage
Extra Room 2 Second level 5' x 11' Ensuite
Extra Room 3 Second level 21' x 11' Bedroom
Extra Room 4 Second level 8' x 6' Balcony
Extra Room 5 Second level 14' x 15' Office
Extra Room 6 Lower level 21' x 11' Bedroom
Interior
Heating Baseboard heaters, Heat Pump, , , ,
Cooling Air Conditioned
Fireplaces Number 2
Exterior
Parking Features No
View Y/N Yes
View Mountain view, Ocean view, Valley view
Total Parking Spaces 4
Private Pool No
Building
Architectural Style Westcoast
Others
Ownership Freehold
"My job is to find and attract mastery-based agents to the office, protect the culture, and make sure everyone is happy! "
4145 North Service Rd Unit: Q 2nd Floor L7L 6A3, Burlington, ON, Canada








