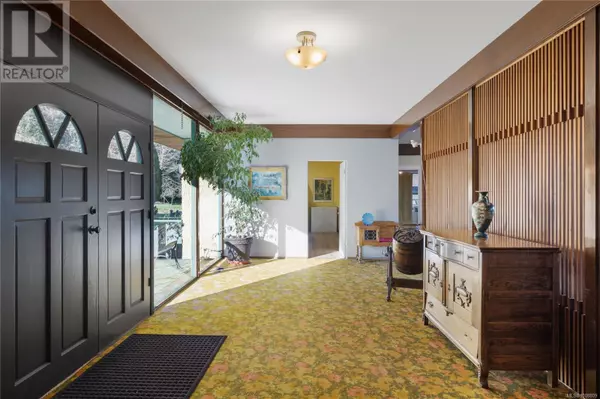4 Beds
4 Baths
3,104 SqFt
4 Beds
4 Baths
3,104 SqFt
Key Details
Property Type Single Family Home
Sub Type Freehold
Listing Status Active
Purchase Type For Sale
Square Footage 3,104 sqft
Price per Sqft $483
Subdivision Kopina Estates
MLS® Listing ID 1008809
Bedrooms 4
Year Built 1967
Lot Size 2.100 Acres
Acres 2.1
Property Sub-Type Freehold
Source Vancouver Island Real Estate Board
Property Description
Location
Province BC
Zoning Residential
Rooms
Kitchen 1.0
Extra Room 1 Main level 6'1 x 5'1 Laundry room
Extra Room 2 Main level 10'9 x 5'3 Bathroom
Extra Room 3 Main level 17'1 x 13'7 Kitchen
Extra Room 4 Main level Measurements not available x 5 ft Bathroom
Extra Room 5 Main level Measurements not available x 5 ft Bathroom
Extra Room 6 Main level 10'5 x 10'10 Bedroom
Interior
Heating Heat Pump,
Cooling None
Fireplaces Number 1
Exterior
Parking Features No
View Y/N Yes
View Ocean view
Total Parking Spaces 2
Private Pool No
Others
Ownership Freehold
"My job is to find and attract mastery-based agents to the office, protect the culture, and make sure everyone is happy! "
4145 North Service Rd Unit: Q 2nd Floor L7L 6A3, Burlington, ON, Canada








