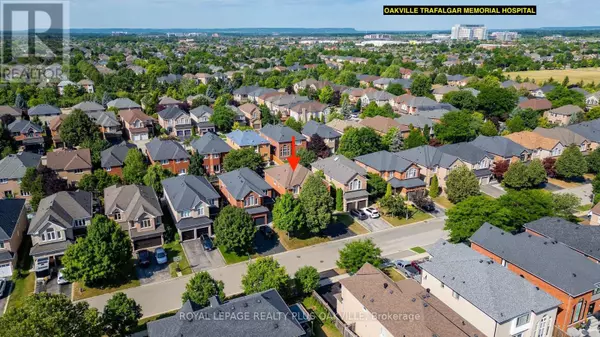4 Beds
4 Baths
2,500 SqFt
4 Beds
4 Baths
2,500 SqFt
Key Details
Property Type Single Family Home
Sub Type Freehold
Listing Status Active
Purchase Type For Sale
Square Footage 2,500 sqft
Price per Sqft $675
Subdivision 1022 - Wt West Oak Trails
MLS® Listing ID W12321755
Bedrooms 4
Half Baths 2
Property Sub-Type Freehold
Source Toronto Regional Real Estate Board
Property Description
Location
Province ON
Rooms
Kitchen 1.0
Extra Room 1 Second level 3.63 m X 3.63 m Bedroom 3
Extra Room 2 Second level 3.56 m X 3.4 m Bedroom 4
Extra Room 3 Second level 4.24 m X 1.65 m Bathroom
Extra Room 4 Second level 5.41 m X 3.63 m Primary Bedroom
Extra Room 5 Second level 4.24 m X 3.07 m Bathroom
Extra Room 6 Second level 5.44 m X 3.48 m Bedroom 2
Interior
Heating Forced air
Cooling Central air conditioning
Fireplaces Number 2
Exterior
Parking Features Yes
View Y/N No
Total Parking Spaces 6
Private Pool No
Building
Story 2
Sewer Sanitary sewer
Others
Ownership Freehold
"My job is to find and attract mastery-based agents to the office, protect the culture, and make sure everyone is happy! "
4145 North Service Rd Unit: Q 2nd Floor L7L 6A3, Burlington, ON, Canada








