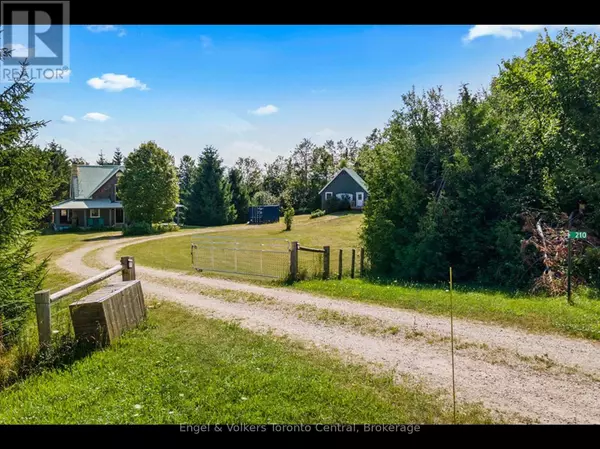5 Beds
3 Baths
1,100 SqFt
5 Beds
3 Baths
1,100 SqFt
Key Details
Property Type Single Family Home
Sub Type Freehold
Listing Status Active
Purchase Type For Sale
Square Footage 1,100 sqft
Price per Sqft $1,227
Subdivision Grey Highlands
MLS® Listing ID X12321768
Bedrooms 5
Property Sub-Type Freehold
Source OnePoint Association of REALTORS®
Property Description
Location
Province ON
Rooms
Kitchen 1.0
Extra Room 1 Second level 3.14 m X 5.48 m Bedroom
Extra Room 2 Second level 3.12 m X 5.74 m Bedroom
Extra Room 3 Second level 2.51 m X 2.43 m Bathroom
Extra Room 4 Lower level 2.48 m X 2.2 m Bathroom
Extra Room 5 Lower level 2.74 m X 6.47 m Bedroom
Extra Room 6 Lower level 4.19 m X 4.08 m Family room
Interior
Heating Forced air
Cooling Wall unit
Exterior
Parking Features Yes
View Y/N No
Total Parking Spaces 12
Private Pool No
Building
Story 2
Sewer Septic System
Others
Ownership Freehold
"My job is to find and attract mastery-based agents to the office, protect the culture, and make sure everyone is happy! "
4145 North Service Rd Unit: Q 2nd Floor L7L 6A3, Burlington, ON, Canada








