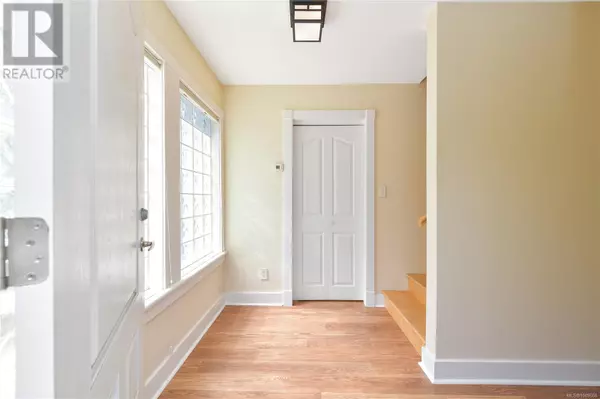2 Beds
3 Baths
1,740 SqFt
2 Beds
3 Baths
1,740 SqFt
Key Details
Property Type Single Family Home
Sub Type Leasehold
Listing Status Active
Purchase Type For Sale
Square Footage 1,740 sqft
Price per Sqft $372
Subdivision Old Esquimalt
MLS® Listing ID 1009068
Bedrooms 2
Condo Fees $1,131/mo
Year Built 2007
Property Sub-Type Leasehold
Source Victoria Real Estate Board
Property Description
Location
Province BC
Zoning Residential
Rooms
Kitchen 1.0
Extra Room 1 Second level 12'10 x 10'7 Family room
Extra Room 2 Second level 9'9 x 7'4 Office
Extra Room 3 Second level 8'9 x 5'9 Other
Extra Room 4 Lower level 7'5 x 6'8 Entrance
Extra Room 5 Lower level 13'11 x 12'4 Primary Bedroom
Extra Room 6 Lower level 7'3 x 7'2 Ensuite
Interior
Heating Baseboard heaters, ,
Cooling None
Fireplaces Number 1
Exterior
Parking Features Yes
Community Features Pets Allowed, Family Oriented
View Y/N Yes
View City view, Ocean view
Total Parking Spaces 1
Private Pool No
Others
Ownership Leasehold
Acceptable Financing Monthly
Listing Terms Monthly
"My job is to find and attract mastery-based agents to the office, protect the culture, and make sure everyone is happy! "
4145 North Service Rd Unit: Q 2nd Floor L7L 6A3, Burlington, ON, Canada








