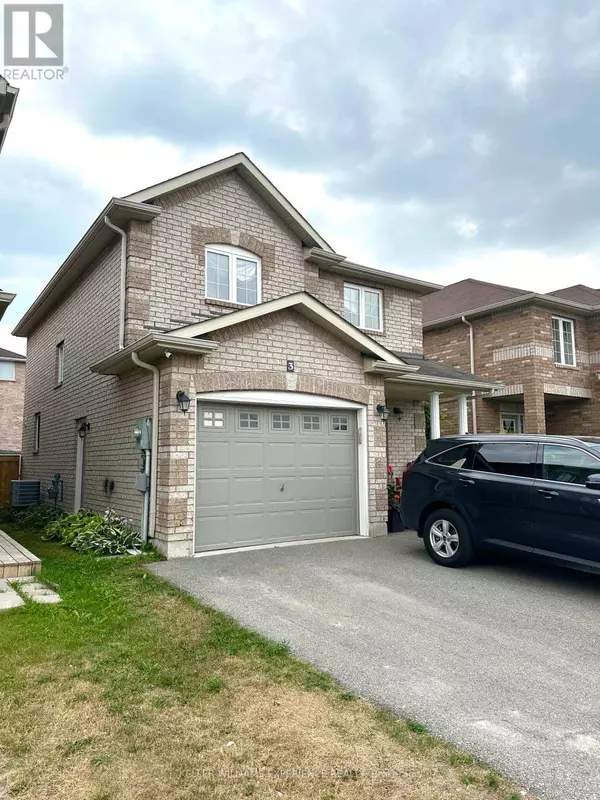3 Beds
3 Baths
1,100 SqFt
3 Beds
3 Baths
1,100 SqFt
Key Details
Property Type Single Family Home
Sub Type Freehold
Listing Status Active
Purchase Type For Sale
Square Footage 1,100 sqft
Price per Sqft $681
Subdivision Ardagh
MLS® Listing ID S12321342
Bedrooms 3
Half Baths 1
Condo Fees $225/mo
Property Sub-Type Freehold
Source Toronto Regional Real Estate Board
Property Description
Location
Province ON
Rooms
Kitchen 1.0
Extra Room 1 Second level 3.8 m X 4.95 m Primary Bedroom
Extra Room 2 Second level 3.76 m X 3.12 m Bedroom 2
Extra Room 3 Second level 4 m X 3.33 m Bedroom 3
Extra Room 4 Basement 5.73 m X 2.93 m Recreational, Games room
Extra Room 5 Main level 2.34 m X 2.73 m Foyer
Extra Room 6 Main level 3.02 m X 6.5 m Living room
Interior
Heating Forced air
Cooling Central air conditioning
Exterior
Parking Features Yes
Fence Fenced yard
Community Features Community Centre
View Y/N No
Total Parking Spaces 3
Private Pool No
Building
Lot Description Landscaped
Story 2
Sewer Sanitary sewer
Others
Ownership Freehold
"My job is to find and attract mastery-based agents to the office, protect the culture, and make sure everyone is happy! "
4145 North Service Rd Unit: Q 2nd Floor L7L 6A3, Burlington, ON, Canada








