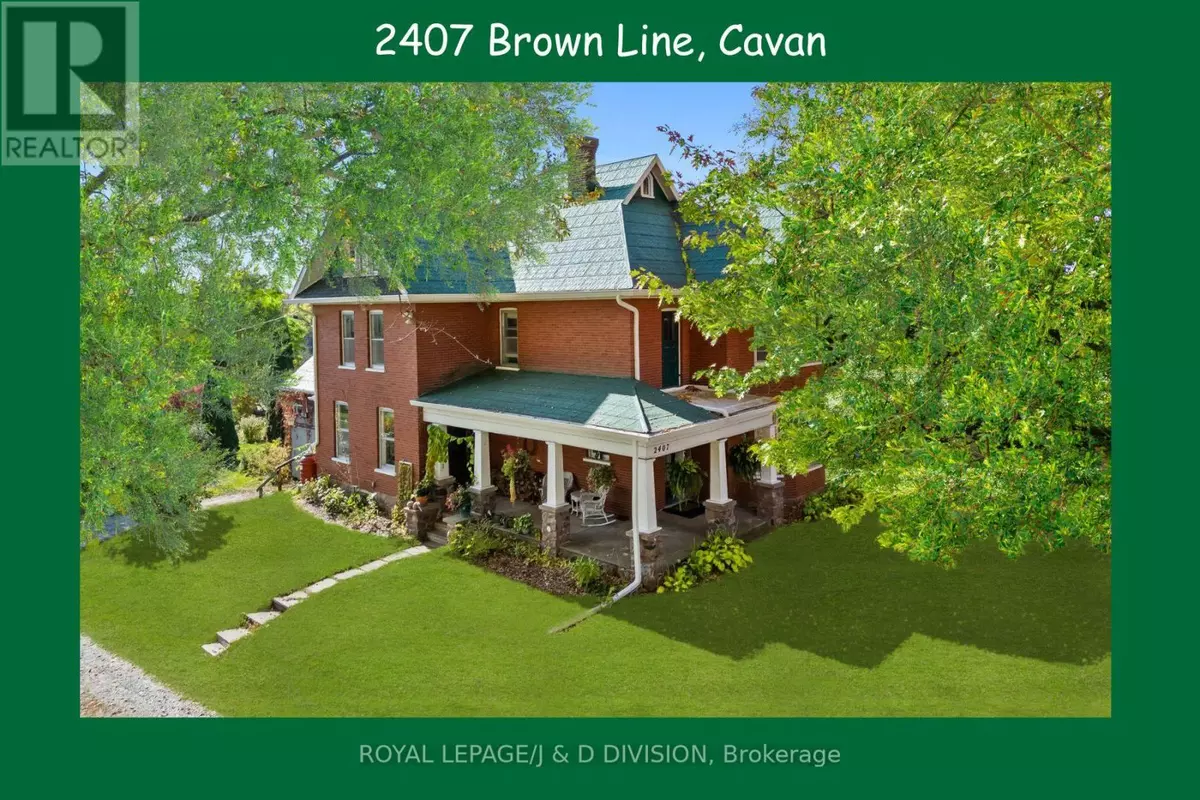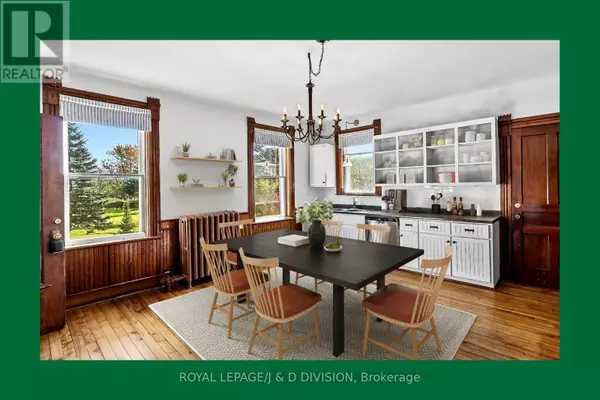8 Beds
4 Baths
2,500 SqFt
8 Beds
4 Baths
2,500 SqFt
Key Details
Property Type Single Family Home
Sub Type Freehold
Listing Status Active
Purchase Type For Sale
Square Footage 2,500 sqft
Price per Sqft $383
Subdivision Cavan-Monaghan
MLS® Listing ID X12321316
Bedrooms 8
Half Baths 2
Property Sub-Type Freehold
Source Toronto Regional Real Estate Board
Property Description
Location
Province ON
Rooms
Kitchen 1.0
Extra Room 1 Second level 4.77 m X 3.16 m Primary Bedroom
Extra Room 2 Second level 3.55 m X 2.99 m Bedroom 2
Extra Room 3 Second level 3.55 m X 2.22 m Bedroom 3
Extra Room 4 Second level 4.77 m X 3.33 m Bedroom 4
Extra Room 5 Third level 12.8 m X 10.02 m Loft
Extra Room 6 Basement 12.57 m X 9.72 m Other
Interior
Heating Forced air
Cooling Central air conditioning
Fireplaces Number 1
Exterior
Parking Features Yes
Community Features School Bus
View Y/N No
Total Parking Spaces 8
Private Pool No
Building
Story 3
Sewer Septic System
Others
Ownership Freehold
"My job is to find and attract mastery-based agents to the office, protect the culture, and make sure everyone is happy! "
4145 North Service Rd Unit: Q 2nd Floor L7L 6A3, Burlington, ON, Canada








