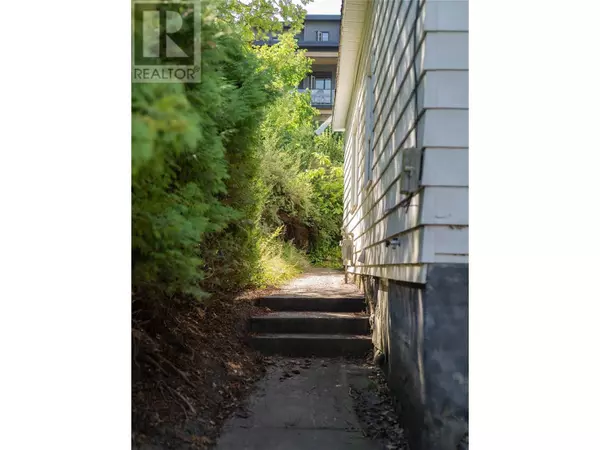3 Beds
1 Bath
1,586 SqFt
3 Beds
1 Bath
1,586 SqFt
Key Details
Property Type Single Family Home
Sub Type Freehold
Listing Status Active
Purchase Type For Sale
Square Footage 1,586 sqft
Price per Sqft $312
Subdivision Nelson
MLS® Listing ID 10358084
Bedrooms 3
Year Built 1910
Lot Size 9,147 Sqft
Acres 0.21
Property Sub-Type Freehold
Source Association of Interior REALTORS®
Property Description
Location
Province BC
Zoning Residential
Rooms
Kitchen 1.0
Extra Room 1 Second level 17'5'' x 21'7'' Bedroom
Extra Room 2 Second level 10'6'' x 21'7'' Bedroom
Extra Room 3 Main level 8'7'' x 5'0'' 3pc Bathroom
Extra Room 4 Main level 10'3'' x 12'3'' Dining room
Extra Room 5 Main level 18'0'' x 12'3'' Living room
Extra Room 6 Main level 18'6'' x 8'7'' Primary Bedroom
Interior
Heating Forced air
Cooling Wall unit
Exterior
Parking Features Yes
Garage Spaces 1.0
Garage Description 1
Community Features Family Oriented
View Y/N Yes
View City view, Mountain view, Valley view
Total Parking Spaces 1
Private Pool No
Building
Story 1.5
Sewer Municipal sewage system
Others
Ownership Freehold
"My job is to find and attract mastery-based agents to the office, protect the culture, and make sure everyone is happy! "
4145 North Service Rd Unit: Q 2nd Floor L7L 6A3, Burlington, ON, Canada








