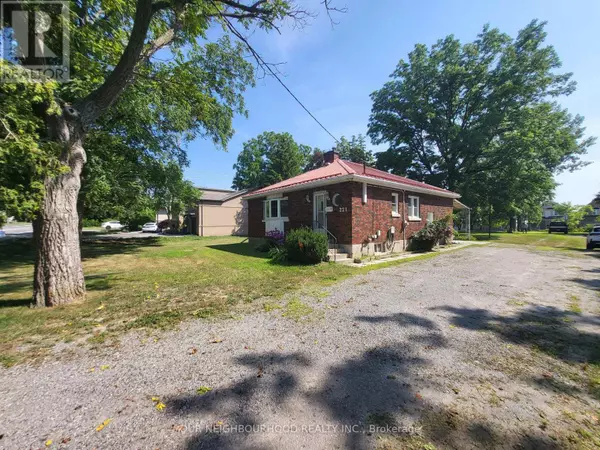2 Beds
2 Baths
1,100 SqFt
2 Beds
2 Baths
1,100 SqFt
Key Details
Property Type Single Family Home
Sub Type Freehold
Listing Status Active
Purchase Type For Sale
Square Footage 1,100 sqft
Price per Sqft $818
Subdivision Bowmanville
MLS® Listing ID E12321041
Style Bungalow
Bedrooms 2
Half Baths 1
Property Sub-Type Freehold
Source Central Lakes Association of REALTORS®
Property Description
Location
Province ON
Rooms
Kitchen 1.0
Extra Room 1 Main level 6.19 m X 4.05 m Living room
Extra Room 2 Main level 4.27 m X 2.99 m Dining room
Extra Room 3 Main level 4.61 m X 2.24 m Kitchen
Extra Room 4 Main level 2.8 m X 2.06 m Eating area
Extra Room 5 Main level 3.75 m X 2.74 m Primary Bedroom
Extra Room 6 Main level 3.05 m X 2.71 m Bedroom 2
Interior
Heating Radiant heat
Exterior
Parking Features No
View Y/N No
Total Parking Spaces 6
Private Pool No
Building
Story 1
Sewer Sanitary sewer
Architectural Style Bungalow
Others
Ownership Freehold
"My job is to find and attract mastery-based agents to the office, protect the culture, and make sure everyone is happy! "
4145 North Service Rd Unit: Q 2nd Floor L7L 6A3, Burlington, ON, Canada








