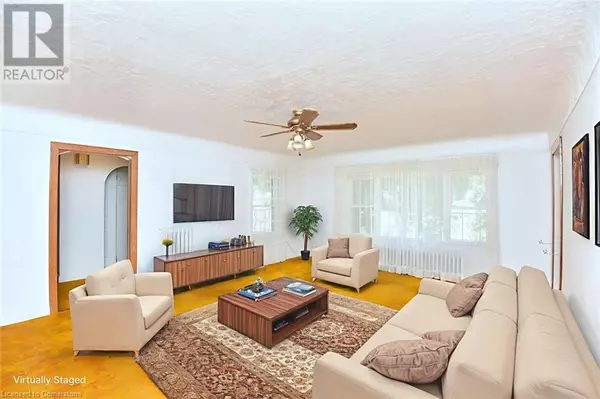4 Beds
4 Baths
3,956 SqFt
4 Beds
4 Baths
3,956 SqFt
Key Details
Property Type Single Family Home
Sub Type Freehold
Listing Status Active
Purchase Type For Sale
Square Footage 3,956 sqft
Price per Sqft $177
Subdivision 216 - Dorchester
MLS® Listing ID 40756528
Style Bungalow
Bedrooms 4
Year Built 1947
Property Sub-Type Freehold
Source Cornerstone - Hamilton-Burlington
Property Description
Location
Province ON
Rooms
Kitchen 0.0
Extra Room 1 Basement Measurements not available Utility room
Extra Room 2 Basement Measurements not available 3pc Bathroom
Extra Room 3 Basement 17'1'' x 10'10'' Eat in kitchen
Extra Room 4 Basement 10'11'' x 9'3'' Bedroom
Extra Room 5 Basement 26'1'' x 20'1'' Recreation room
Extra Room 6 Main level Measurements not available 3pc Bathroom
Interior
Heating Baseboard heaters,
Cooling None
Fireplaces Number 1
Fireplaces Type Other - See remarks
Exterior
Parking Features Yes
View Y/N No
Total Parking Spaces 6
Private Pool No
Building
Story 1
Sewer Municipal sewage system
Architectural Style Bungalow
Others
Ownership Freehold
"My job is to find and attract mastery-based agents to the office, protect the culture, and make sure everyone is happy! "
4145 North Service Rd Unit: Q 2nd Floor L7L 6A3, Burlington, ON, Canada








