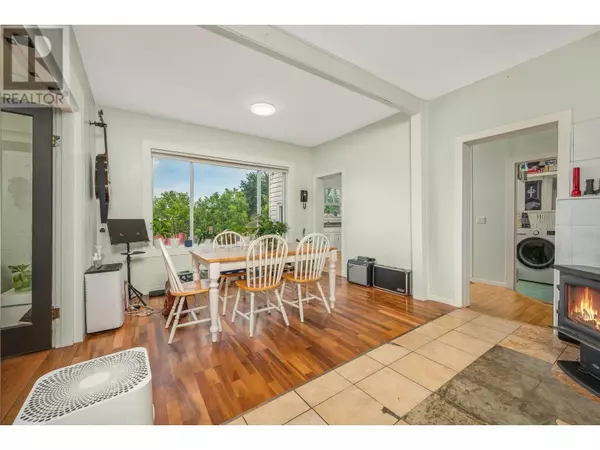4 Beds
2 Baths
2,010 SqFt
4 Beds
2 Baths
2,010 SqFt
Key Details
Property Type Single Family Home
Sub Type Freehold
Listing Status Active
Purchase Type For Sale
Square Footage 2,010 sqft
Price per Sqft $198
Subdivision Armstrong/ Spall.
MLS® Listing ID 10358131
Style Other
Bedrooms 4
Half Baths 1
Year Built 1900
Lot Size 0.560 Acres
Acres 0.56
Property Sub-Type Freehold
Source Association of Interior REALTORS®
Property Description
Location
Province BC
Zoning Unknown
Rooms
Kitchen 1.0
Extra Room 1 Second level 7'10'' x 11'9'' Bedroom
Extra Room 2 Second level 9'2'' x 11'2'' Bedroom
Extra Room 3 Second level 7'8'' x 11'8'' Bedroom
Extra Room 4 Basement 36'11'' x 10'11'' Unfinished Room
Extra Room 5 Basement 7'8'' x 15'5'' Unfinished Room
Extra Room 6 Main level 15' x 10'2'' Primary Bedroom
Interior
Heating Other, Stove, See remarks
Fireplaces Type Unknown, Conventional
Exterior
Parking Features No
View Y/N No
Roof Type Unknown
Private Pool No
Building
Story 3
Sewer Septic tank
Architectural Style Other
Others
Ownership Freehold
"My job is to find and attract mastery-based agents to the office, protect the culture, and make sure everyone is happy! "
4145 North Service Rd Unit: Q 2nd Floor L7L 6A3, Burlington, ON, Canada








