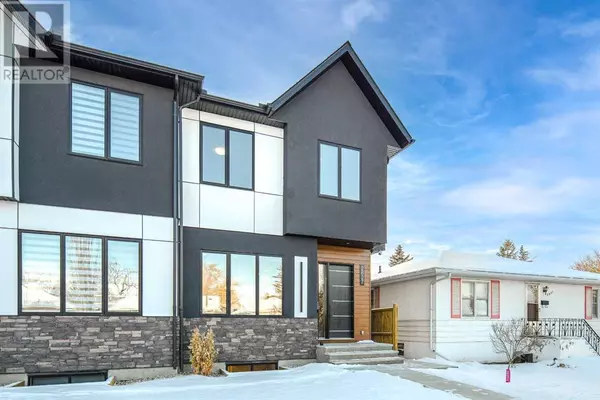4 Beds
4 Baths
1,977 SqFt
4 Beds
4 Baths
1,977 SqFt
Key Details
Property Type Single Family Home
Sub Type Freehold
Listing Status Active
Purchase Type For Sale
Square Footage 1,977 sqft
Price per Sqft $556
Subdivision Banff Trail
MLS® Listing ID A2245039
Bedrooms 4
Half Baths 1
Year Built 2024
Lot Size 3,000 Sqft
Acres 3000.0
Property Sub-Type Freehold
Source Calgary Real Estate Board
Property Description
Location
Province AB
Rooms
Kitchen 2.0
Extra Room 1 Second level 17.33 Ft x 13.42 Ft Primary Bedroom
Extra Room 2 Second level 11.83 Ft x 11.75 Ft Bedroom
Extra Room 3 Second level 14.83 Ft x 9.67 Ft Bedroom
Extra Room 4 Second level 9.67 Ft x 5.33 Ft Laundry room
Extra Room 5 Second level 20.00 Ft x 8.00 Ft 5pc Bathroom
Extra Room 6 Second level 9.58 Ft x 5.58 Ft Other
Interior
Heating High-Efficiency Furnace, Forced air, , In Floor Heating
Cooling Central air conditioning, See Remarks
Flooring Carpeted, Hardwood, Tile
Fireplaces Number 1
Exterior
Parking Features Yes
Garage Spaces 2.0
Garage Description 2
Fence Fence
Community Features Golf Course Development
View Y/N No
Total Parking Spaces 2
Private Pool No
Building
Story 2
Others
Ownership Freehold
"My job is to find and attract mastery-based agents to the office, protect the culture, and make sure everyone is happy! "
4145 North Service Rd Unit: Q 2nd Floor L7L 6A3, Burlington, ON, Canada








