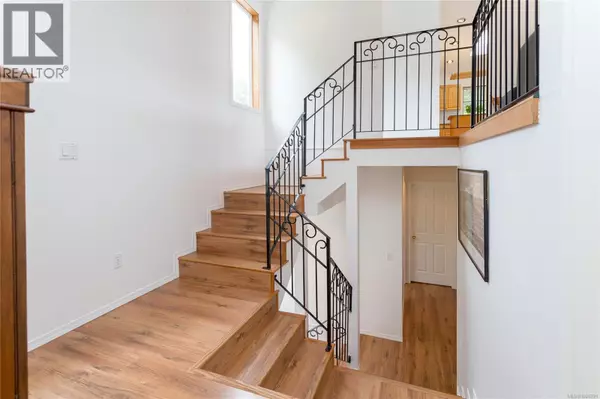4 Beds
3 Baths
3,946 SqFt
4 Beds
3 Baths
3,946 SqFt
Key Details
Property Type Single Family Home
Sub Type Freehold
Listing Status Active
Purchase Type For Sale
Square Footage 3,946 sqft
Price per Sqft $326
Subdivision Youbou
MLS® Listing ID 1008291
Bedrooms 4
Year Built 1994
Lot Size 0.620 Acres
Acres 0.62
Property Sub-Type Freehold
Source Victoria Real Estate Board
Property Description
Location
Province BC
Zoning Residential
Rooms
Kitchen 1.0
Extra Room 1 Third level 13 ft X 12 ft Dining room
Extra Room 2 Third level 13 ft X 13 ft Primary Bedroom
Extra Room 3 Third level 18 ft X 15 ft Living room
Extra Room 4 Third level 6 ft X 8 ft Laundry room
Extra Room 5 Third level 16 ft X 13 ft Kitchen
Extra Room 6 Third level 4-Piece Ensuite
Interior
Heating Forced air, Heat Pump, ,
Cooling Air Conditioned
Fireplaces Number 1
Exterior
Parking Features No
View Y/N Yes
View Lake view, Mountain view
Total Parking Spaces 6
Private Pool No
Others
Ownership Freehold
"My job is to find and attract mastery-based agents to the office, protect the culture, and make sure everyone is happy! "
4145 North Service Rd Unit: Q 2nd Floor L7L 6A3, Burlington, ON, Canada








