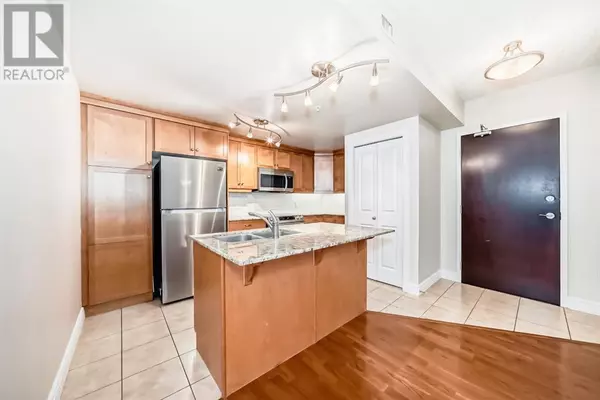1 Bed
1 Bath
668 SqFt
1 Bed
1 Bath
668 SqFt
Key Details
Property Type Condo
Sub Type Condominium/Strata
Listing Status Active
Purchase Type For Sale
Square Footage 668 sqft
Price per Sqft $447
Subdivision Downtown West End
MLS® Listing ID A2245083
Bedrooms 1
Condo Fees $551/mo
Year Built 2006
Property Sub-Type Condominium/Strata
Source Calgary Real Estate Board
Property Description
Location
Province AB
Rooms
Kitchen 1.0
Extra Room 1 Main level 3.92 Ft x 4.75 Ft Other
Extra Room 2 Main level 10.00 Ft x 9.50 Ft Dining room
Extra Room 3 Main level 13.50 Ft x 8.75 Ft Kitchen
Extra Room 4 Main level 14.67 Ft x 12.25 Ft Living room
Extra Room 5 Main level 6.58 Ft x 6.08 Ft Other
Extra Room 6 Main level 10.92 Ft x 10.83 Ft Primary Bedroom
Interior
Cooling Central air conditioning
Flooring Carpeted, Ceramic Tile, Hardwood
Fireplaces Number 1
Exterior
Parking Features Yes
Community Features Pets Allowed
View Y/N No
Total Parking Spaces 1
Private Pool No
Building
Story 27
Others
Ownership Condominium/Strata
"My job is to find and attract mastery-based agents to the office, protect the culture, and make sure everyone is happy! "
4145 North Service Rd Unit: Q 2nd Floor L7L 6A3, Burlington, ON, Canada








