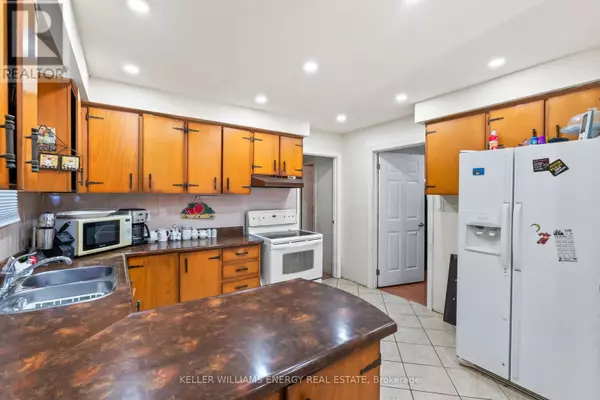4 Beds
2 Baths
1,100 SqFt
4 Beds
2 Baths
1,100 SqFt
Key Details
Property Type Single Family Home
Sub Type Freehold
Listing Status Active
Purchase Type For Sale
Square Footage 1,100 sqft
Price per Sqft $781
Subdivision Malvern
MLS® Listing ID E12320100
Style Bungalow
Bedrooms 4
Property Sub-Type Freehold
Source Central Lakes Association of REALTORS®
Property Description
Location
Province ON
Rooms
Kitchen 2.0
Extra Room 1 Basement 3.3528 m X 3.3223 m Bedroom
Extra Room 2 Basement 5.2426 m X 3.3528 m Kitchen
Extra Room 3 Basement 3.3528 m X 2.8956 m Eating area
Extra Room 4 Basement 3.9624 m X 3.3528 m Recreational, Games room
Extra Room 5 Main level 4.3891 m X 4.2672 m Living room
Extra Room 6 Main level 2.7432 m X 2.987 m Den
Interior
Heating Forced air
Cooling Central air conditioning
Flooring Hardwood, Ceramic
Exterior
Parking Features Yes
View Y/N No
Total Parking Spaces 2
Private Pool Yes
Building
Story 1
Sewer Sanitary sewer
Architectural Style Bungalow
Others
Ownership Freehold
"My job is to find and attract mastery-based agents to the office, protect the culture, and make sure everyone is happy! "
4145 North Service Rd Unit: Q 2nd Floor L7L 6A3, Burlington, ON, Canada








