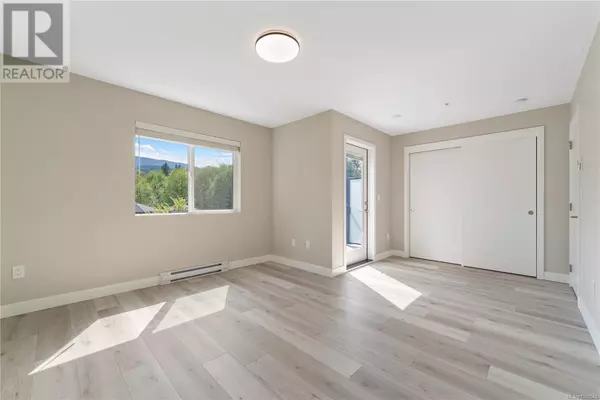3 Beds
3 Baths
2,454 SqFt
3 Beds
3 Baths
2,454 SqFt
Key Details
Property Type Single Family Home
Sub Type Strata
Listing Status Active
Purchase Type For Sale
Square Footage 2,454 sqft
Price per Sqft $252
Subdivision Ladysmith
MLS® Listing ID 1008545
Style Contemporary
Bedrooms 3
Condo Fees $475/mo
Year Built 2023
Property Sub-Type Strata
Source Vancouver Island Real Estate Board
Property Description
Location
Province BC
Zoning Multi-Family
Rooms
Kitchen 1.0
Extra Room 1 Second level 10'11 x 9'7 Bedroom
Extra Room 2 Second level 12'2 x 9'7 Bedroom
Extra Room 3 Second level 4-Piece Bathroom
Extra Room 4 Second level 6'1 x 5'1 Laundry room
Extra Room 5 Second level 4-Piece Ensuite
Extra Room 6 Second level 17'2 x 12'5 Primary Bedroom
Interior
Heating Baseboard heaters, Heat Recovery Ventilation (HRV),
Cooling None
Exterior
Parking Features No
Community Features Pets Allowed With Restrictions, Family Oriented
View Y/N Yes
View Mountain view
Total Parking Spaces 2
Private Pool No
Building
Architectural Style Contemporary
Others
Ownership Strata
Acceptable Financing Monthly
Listing Terms Monthly
"My job is to find and attract mastery-based agents to the office, protect the culture, and make sure everyone is happy! "
4145 North Service Rd Unit: Q 2nd Floor L7L 6A3, Burlington, ON, Canada








