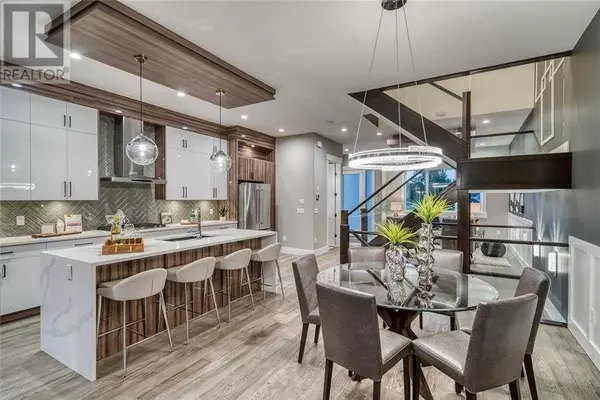4 Beds
4 Baths
2,054 SqFt
4 Beds
4 Baths
2,054 SqFt
Key Details
Property Type Single Family Home
Sub Type Freehold
Listing Status Active
Purchase Type For Sale
Square Footage 2,054 sqft
Price per Sqft $457
Subdivision Mount Pleasant
MLS® Listing ID A2244635
Bedrooms 4
Half Baths 1
Year Built 2018
Lot Size 3,067 Sqft
Acres 0.07042503
Property Sub-Type Freehold
Source Calgary Real Estate Board
Property Description
Location
Province AB
Rooms
Kitchen 1.0
Extra Room 1 Second level 16.83 Ft x 12.83 Ft Primary Bedroom
Extra Room 2 Second level 15.17 Ft x 9.67 Ft Bedroom
Extra Room 3 Second level 11.67 Ft x 9.75 Ft Bedroom
Extra Room 4 Second level 6.83 Ft x 5.92 Ft Laundry room
Extra Room 5 Second level 9.92 Ft x 5.92 Ft Other
Extra Room 6 Second level 10.00 Ft x 5.83 Ft Other
Interior
Heating Forced air,
Cooling See Remarks
Flooring Carpeted, Ceramic Tile, Hardwood
Fireplaces Number 1
Exterior
Parking Features Yes
Garage Spaces 2.0
Garage Description 2
Fence Fence
View Y/N No
Total Parking Spaces 2
Private Pool No
Building
Lot Description Landscaped
Story 2
Others
Ownership Freehold
"My job is to find and attract mastery-based agents to the office, protect the culture, and make sure everyone is happy! "
4145 North Service Rd Unit: Q 2nd Floor L7L 6A3, Burlington, ON, Canada








