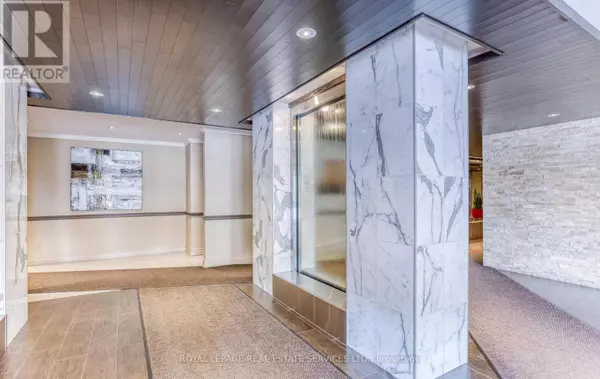2 Beds
2 Baths
1,200 SqFt
2 Beds
2 Baths
1,200 SqFt
Key Details
Property Type Condo
Sub Type Condominium/Strata
Listing Status Active
Purchase Type For Rent
Square Footage 1,200 sqft
Subdivision Lakeview
MLS® Listing ID W12319023
Bedrooms 2
Property Sub-Type Condominium/Strata
Source Toronto Regional Real Estate Board
Property Description
Location
Province ON
Rooms
Kitchen 1.0
Extra Room 1 Flat 2.45 m X 2.45 m Foyer
Extra Room 2 Flat 5.75 m X 2.75 m Kitchen
Extra Room 3 Flat 6.32 m X 3.25 m Living room
Extra Room 4 Flat 3.2 m X 3 m Dining room
Extra Room 5 Flat 2.75 m X 3 m Solarium
Extra Room 6 Flat Measurements not available Bathroom
Interior
Cooling Central air conditioning
Flooring Tile, Laminate
Exterior
Parking Features Yes
Community Features Pet Restrictions
View Y/N No
Total Parking Spaces 2
Private Pool No
Others
Ownership Condominium/Strata
Acceptable Financing Monthly
Listing Terms Monthly
"My job is to find and attract mastery-based agents to the office, protect the culture, and make sure everyone is happy! "
4145 North Service Rd Unit: Q 2nd Floor L7L 6A3, Burlington, ON, Canada








