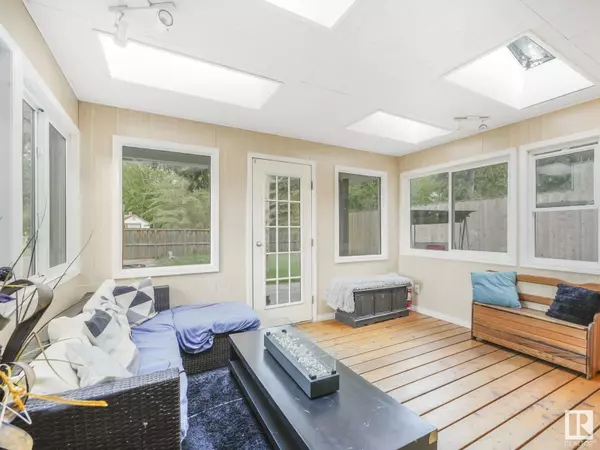3 Beds
1 Bath
1,267 SqFt
3 Beds
1 Bath
1,267 SqFt
Key Details
Property Type Single Family Home
Listing Status Active
Purchase Type For Sale
Square Footage 1,267 sqft
Price per Sqft $335
Subdivision Pine Sands
MLS® Listing ID E4450697
Style Bungalow
Bedrooms 3
Year Built 2007
Lot Size 10,454 Sqft
Acres 0.24
Source REALTORS® Association of Edmonton
Property Description
Location
Province AB
Rooms
Kitchen 1.0
Extra Room 1 Main level 7.89 m X 4.15 m Living room
Extra Room 2 Main level 4.68 m X 5.91 m Kitchen
Extra Room 3 Main level 3.43 m X 3.48 m Primary Bedroom
Extra Room 4 Main level 3.15 m X 3.48 m Bedroom 2
Extra Room 5 Main level 3.36 m X 3.54 m Bedroom 3
Extra Room 6 Main level 3.7 m X 4.14 m Sunroom
Interior
Heating Forced air
Fireplaces Type Woodstove
Exterior
Parking Features Yes
Community Features Lake Privileges
View Y/N Yes
View Lake view
Private Pool Yes
Building
Story 1
Architectural Style Bungalow
"My job is to find and attract mastery-based agents to the office, protect the culture, and make sure everyone is happy! "
4145 North Service Rd Unit: Q 2nd Floor L7L 6A3, Burlington, ON, Canada








