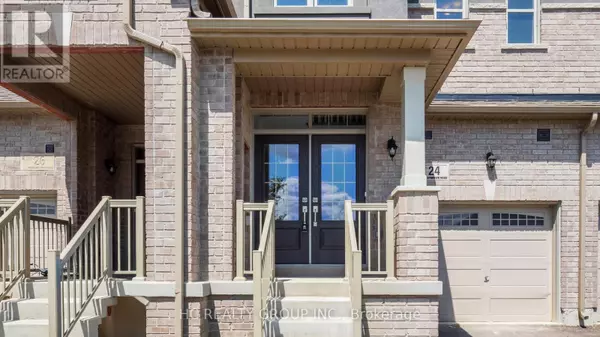5 Beds
5 Baths
2,000 SqFt
5 Beds
5 Baths
2,000 SqFt
Key Details
Property Type Single Family Home
Sub Type Freehold
Listing Status Active
Purchase Type For Sale
Square Footage 2,000 sqft
Price per Sqft $544
Subdivision Sandringham-Wellington North
MLS® Listing ID W12318614
Bedrooms 5
Half Baths 2
Property Sub-Type Freehold
Source Toronto Regional Real Estate Board
Property Description
Location
Province ON
Rooms
Kitchen 1.0
Extra Room 1 Second level 5.74 m X 3.66 m Living room
Extra Room 2 Second level 4.17 m X 3 m Dining room
Extra Room 3 Second level 3.25 m X 2.69 m Kitchen
Extra Room 4 Second level 3.25 m X 3.05 m Eating area
Extra Room 5 Third level 5.79 m X 3.71 m Primary Bedroom
Extra Room 6 Third level 3.12 m X 2.59 m Bedroom 2
Interior
Heating Forced air
Cooling Central air conditioning
Flooring Laminate, Hardwood, Tile, Carpeted
Exterior
Parking Features Yes
View Y/N No
Total Parking Spaces 2
Private Pool No
Building
Story 3
Sewer Sanitary sewer
Others
Ownership Freehold
"My job is to find and attract mastery-based agents to the office, protect the culture, and make sure everyone is happy! "
4145 North Service Rd Unit: Q 2nd Floor L7L 6A3, Burlington, ON, Canada








