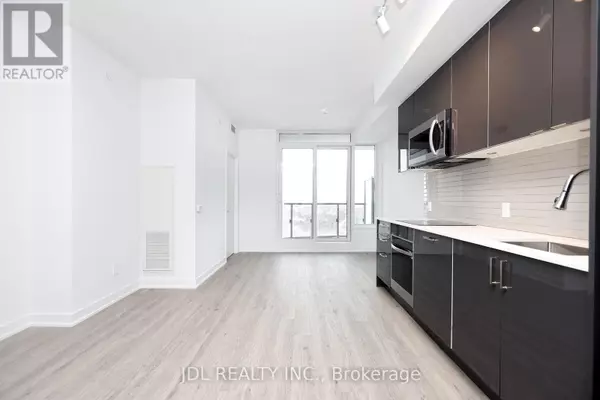2 Beds
2 Baths
700 SqFt
2 Beds
2 Baths
700 SqFt
Key Details
Property Type Condo
Sub Type Condominium/Strata
Listing Status Active
Purchase Type For Sale
Square Footage 700 sqft
Price per Sqft $1,075
Subdivision High Park-Swansea
MLS® Listing ID W12318496
Bedrooms 2
Condo Fees $599/mo
Property Sub-Type Condominium/Strata
Source Toronto Regional Real Estate Board
Property Description
Location
Province ON
Rooms
Kitchen 1.0
Extra Room 1 Main level 5.85 m X 3.23 m Living room
Extra Room 2 Main level 5.85 m X 4.15 m Dining room
Extra Room 3 Main level 5.85 m X 4.15 m Kitchen
Extra Room 4 Main level 3.66 m X 3.17 m Primary Bedroom
Extra Room 5 Main level 2.83 m X 2.44 m Bedroom
Interior
Heating Forced air
Cooling Central air conditioning
Flooring Laminate
Exterior
Parking Features Yes
Community Features Pet Restrictions
View Y/N Yes
View View, City view
Total Parking Spaces 1
Private Pool Yes
Others
Ownership Condominium/Strata
"My job is to find and attract mastery-based agents to the office, protect the culture, and make sure everyone is happy! "
4145 North Service Rd Unit: Q 2nd Floor L7L 6A3, Burlington, ON, Canada








