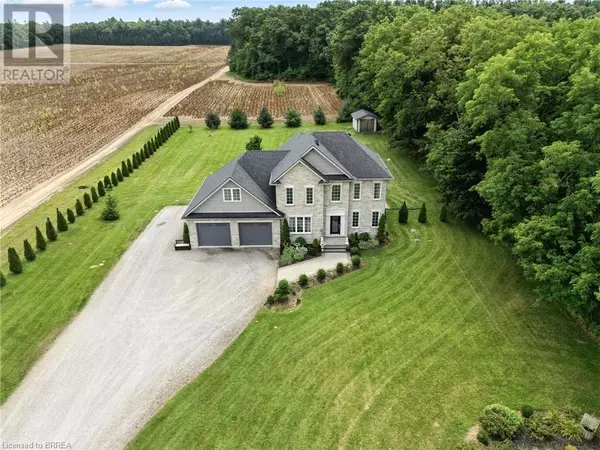3 Beds
3 Baths
2,078 SqFt
3 Beds
3 Baths
2,078 SqFt
Key Details
Property Type Single Family Home
Sub Type Freehold
Listing Status Active
Purchase Type For Sale
Square Footage 2,078 sqft
Price per Sqft $529
Subdivision Windham Centre
MLS® Listing ID 40755856
Style 2 Level
Bedrooms 3
Half Baths 1
Year Built 2017
Lot Size 1.030 Acres
Acres 1.03
Property Sub-Type Freehold
Source Brantford Regional Real Estate Assn Inc
Property Description
Location
Province ON
Rooms
Kitchen 1.0
Extra Room 1 Second level 10'10'' x 9'7'' Bedroom
Extra Room 2 Second level 12'4'' x 12'11'' Bedroom
Extra Room 3 Second level 9'7'' x 5'0'' 4pc Bathroom
Extra Room 4 Second level 12'10'' x 11'9'' 5pc Bathroom
Extra Room 5 Second level 18'1'' x 14'2'' Primary Bedroom
Extra Room 6 Basement 7'7'' x 6'2'' Other
Interior
Heating Forced air,
Cooling Central air conditioning
Fireplaces Number 1
Exterior
Parking Features Yes
Community Features Quiet Area
View Y/N No
Total Parking Spaces 10
Private Pool No
Building
Lot Description Lawn sprinkler, Landscaped
Story 2
Sewer Septic System
Architectural Style 2 Level
Others
Ownership Freehold
"My job is to find and attract mastery-based agents to the office, protect the culture, and make sure everyone is happy! "
4145 North Service Rd Unit: Q 2nd Floor L7L 6A3, Burlington, ON, Canada








