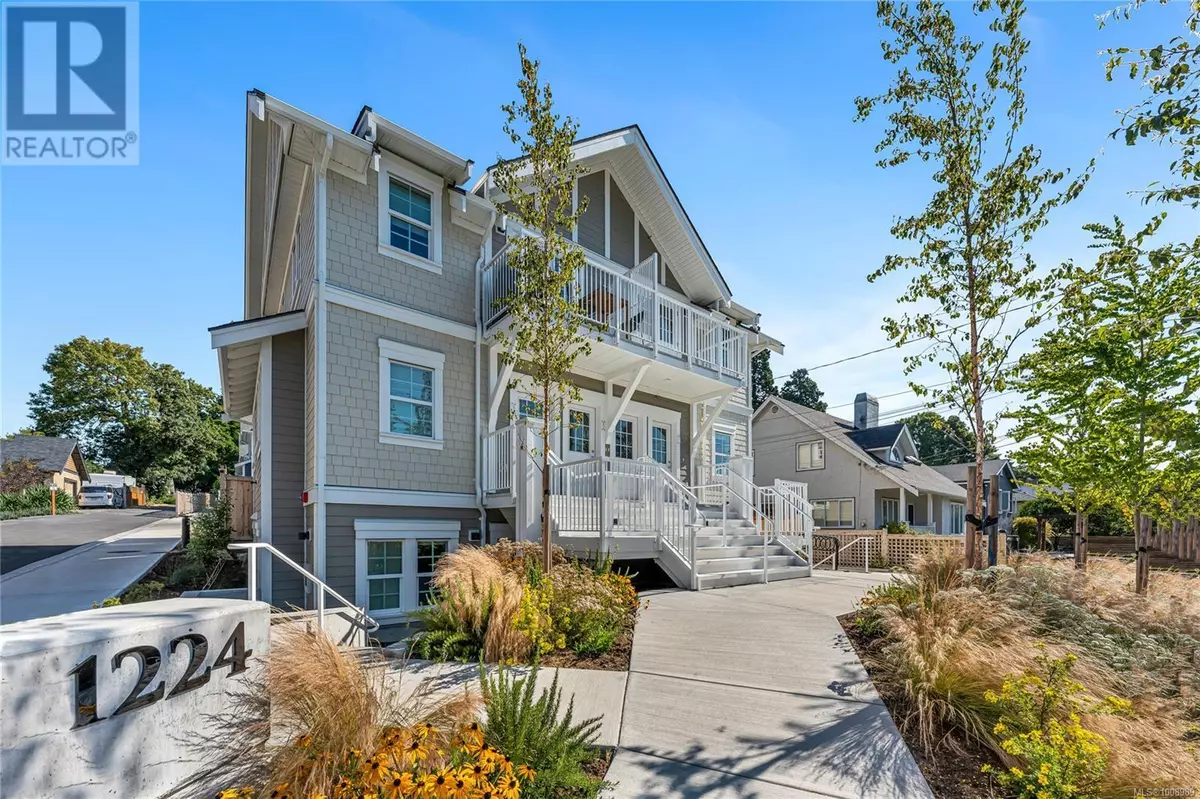1 Bed
1 Bath
434 SqFt
1 Bed
1 Bath
434 SqFt
Key Details
Property Type Single Family Home
Sub Type Strata
Listing Status Active
Purchase Type For Sale
Square Footage 434 sqft
Price per Sqft $1,036
Subdivision 1224 Richardson
MLS® Listing ID 1008989
Style Character
Bedrooms 1
Condo Fees $164/mo
Year Built 2024
Lot Size 440 Sqft
Acres 440.0
Property Sub-Type Strata
Source Victoria Real Estate Board
Property Description
Location
Province BC
Zoning Multi-Family
Rooms
Kitchen 1.0
Extra Room 1 Main level 9 ft X 5 ft Patio
Extra Room 2 Main level 4-Piece Bathroom
Extra Room 3 Main level 11 ft X 10 ft Primary Bedroom
Extra Room 4 Main level 15 ft X 13 ft Kitchen
Interior
Heating Baseboard heaters
Cooling None
Exterior
Parking Features No
Community Features Pets Allowed, Family Oriented
View Y/N No
Private Pool No
Building
Architectural Style Character
Others
Ownership Strata
Acceptable Financing Monthly
Listing Terms Monthly
"My job is to find and attract mastery-based agents to the office, protect the culture, and make sure everyone is happy! "
4145 North Service Rd Unit: Q 2nd Floor L7L 6A3, Burlington, ON, Canada








