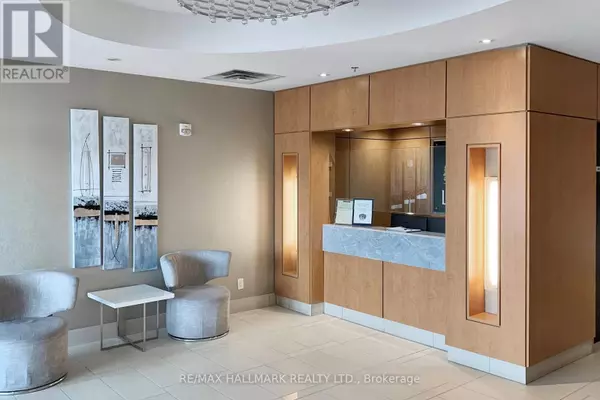1 Bed
1 Bath
500 SqFt
1 Bed
1 Bath
500 SqFt
Key Details
Property Type Condo
Sub Type Condominium/Strata
Listing Status Active
Purchase Type For Sale
Square Footage 500 sqft
Price per Sqft $895
Subdivision West Humber-Clairville
MLS® Listing ID W12317964
Bedrooms 1
Condo Fees $519/mo
Property Sub-Type Condominium/Strata
Source Toronto Regional Real Estate Board
Property Description
Location
Province ON
Rooms
Kitchen 1.0
Extra Room 1 Main level 3.35 m X 3.05 m Primary Bedroom
Extra Room 2 Main level 3.05 m X 5.21 m Living room
Extra Room 3 Main level 2.44 m X 2.32 m Kitchen
Extra Room 4 Main level Measurements not available Bathroom
Extra Room 5 Main level Measurements not available Laundry room
Interior
Cooling Central air conditioning
Flooring Laminate
Exterior
Parking Features Yes
Community Features Pet Restrictions, School Bus
View Y/N No
Total Parking Spaces 1
Private Pool No
Others
Ownership Condominium/Strata
"My job is to find and attract mastery-based agents to the office, protect the culture, and make sure everyone is happy! "
4145 North Service Rd Unit: Q 2nd Floor L7L 6A3, Burlington, ON, Canada








