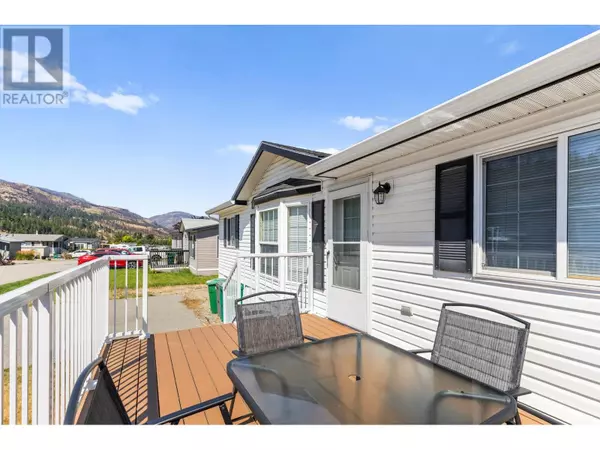3 Beds
2 Baths
925 SqFt
3 Beds
2 Baths
925 SqFt
Key Details
Property Type Single Family Home
Sub Type Leasehold/Leased Land
Listing Status Active
Purchase Type For Sale
Square Footage 925 sqft
Price per Sqft $421
Subdivision West Kelowna Estates
MLS® Listing ID 10357893
Bedrooms 3
Half Baths 1
Condo Fees $700/mo
Year Built 2005
Property Sub-Type Leasehold/Leased Land
Source Association of Interior REALTORS®
Property Description
Location
Province BC
Zoning Unknown
Rooms
Kitchen 1.0
Extra Room 1 Main level 11'4'' x 12'1'' Bedroom
Extra Room 2 Main level 4'11'' x 5'5'' 2pc Bathroom
Extra Room 3 Main level 9' x 10' Bedroom
Extra Room 4 Main level 7'10'' x 4'11'' 4pc Bathroom
Extra Room 5 Main level 11'4'' x 12'11'' Primary Bedroom
Extra Room 6 Main level 5'11'' x 10'1'' Other
Interior
Heating Forced air
Cooling Central air conditioning
Exterior
Parking Features No
Community Features Pets Allowed With Restrictions
View Y/N No
Roof Type Unknown
Total Parking Spaces 2
Private Pool No
Building
Story 1
Sewer Municipal sewage system
Others
Ownership Leasehold/Leased Land
"My job is to find and attract mastery-based agents to the office, protect the culture, and make sure everyone is happy! "
4145 North Service Rd Unit: Q 2nd Floor L7L 6A3, Burlington, ON, Canada








