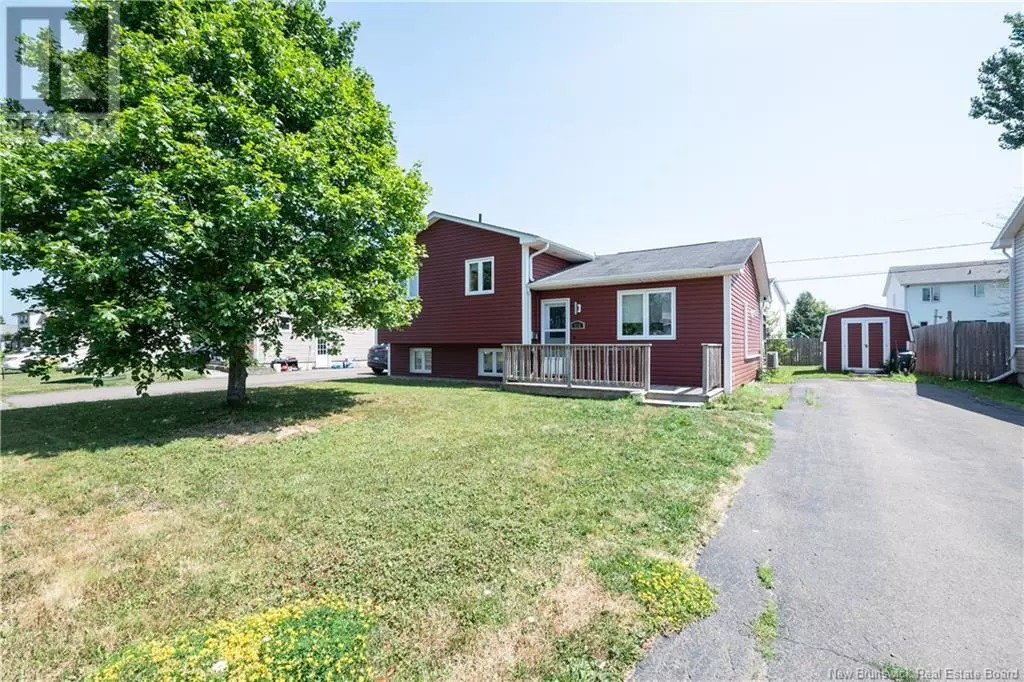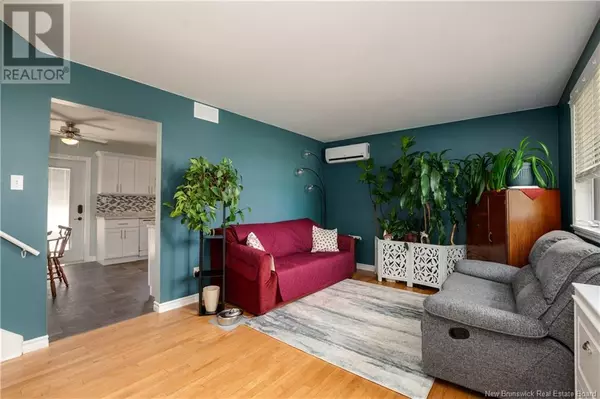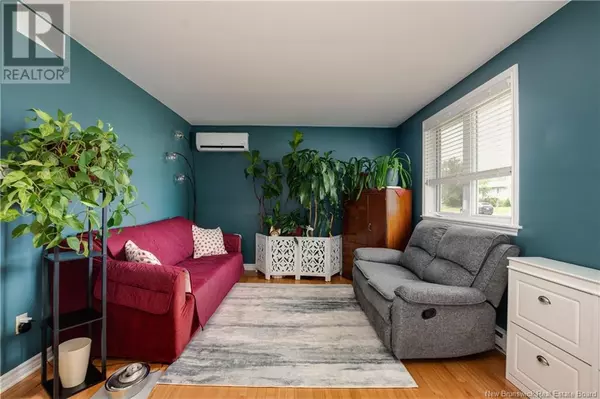3 Beds
1 Bath
982 SqFt
3 Beds
1 Bath
982 SqFt
Key Details
Property Type Single Family Home
Listing Status Active
Purchase Type For Sale
Square Footage 982 sqft
Price per Sqft $356
MLS® Listing ID NB123937
Style 3 Level
Bedrooms 3
Lot Size 6,415 Sqft
Acres 0.1472748
Source New Brunswick Real Estate Board
Property Description
Location
Province NB
Rooms
Kitchen 1.0
Extra Room 1 Second level 7'0'' x 9'10'' 4pc Bathroom
Extra Room 2 Second level 10'6'' x 8'0'' Bedroom
Extra Room 3 Second level 8'9'' x 11'9'' Bedroom
Extra Room 4 Second level 12'2'' x 10'8'' Primary Bedroom
Extra Room 5 Basement 9'2'' x 7'6'' Laundry room
Extra Room 6 Basement 18'10'' x 21'9'' Family room
Interior
Heating Baseboard heaters, Heat Pump,
Cooling Heat Pump
Flooring Ceramic, Vinyl, Hardwood
Exterior
Parking Features No
View Y/N No
Private Pool No
Building
Sewer Municipal sewage system
Architectural Style 3 Level
"My job is to find and attract mastery-based agents to the office, protect the culture, and make sure everyone is happy! "
4145 North Service Rd Unit: Q 2nd Floor L7L 6A3, Burlington, ON, Canada








