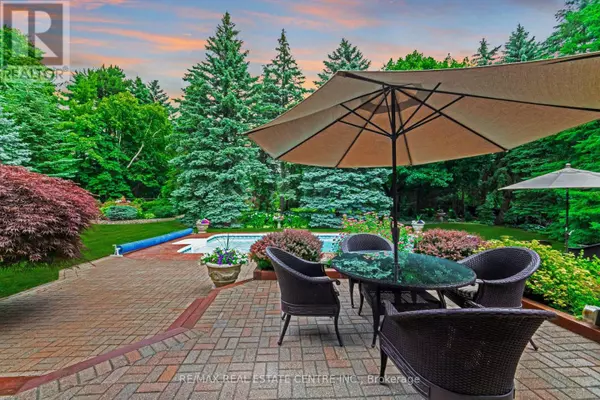REQUEST A TOUR If you would like to see this home without being there in person, select the "Virtual Tour" option and your agent will contact you to discuss available opportunities.
In-PersonVirtual Tour
$ 1,899,999
Est. payment | /mo
6 Beds
5 Baths
3,500 SqFt
$ 1,899,999
Est. payment | /mo
6 Beds
5 Baths
3,500 SqFt
Key Details
Property Type Single Family Home
Sub Type Freehold
Listing Status Active
Purchase Type For Sale
Square Footage 3,500 sqft
Price per Sqft $542
Subdivision Snelgrove
MLS® Listing ID W12317649
Bedrooms 6
Half Baths 1
Property Sub-Type Freehold
Source Toronto Regional Real Estate Board
Property Description
Welcome to 116 Kenpark Ave, a rare gem in the highly sought-after Stonegate community..arguably Brampton's most prestigious pocket. Known for its mature tree-lined streets, pride of homeownership, & proximity to conservation areas, this neighbourhood offers a serene, country-like feel while being just steps to every convenience you could need.This custom-built masterpiece was thoughtfully designed for its original owners, who spared no expense in upgrades and poured heart into every detail. 4,073 sqft above grade. Built in surround sound in every room!! Homes like this simply don't come to market often ..the location, the layout, & the value here are unmatched. From the moment you arrive, the curb appeal is breathtaking. A 3-car garage w parking for up to 9 vehicles, perfectly complementing the manicured gardens and pristine landscaping. Inside, you'll find 5 spacious bedrooms, including a massive primary suite with a luxurious 5-piece ensuite & soaker tub. All upper-level bathrooms feature cohesive custom millwork, creating a sense of harmony and high-end design. A clever Jack & Jill bathroom connects two bedrooms, while another bedroom has its own ensuite ideal for guests or extended family.The main floor is a showcase of craftsmanship, w plaster crown moulding, a custom chefs kitchen featuring top-of-the-line cabinetry, built-in lighting, and matching millwork that ties seamlessly with the bathrooms. Entertain in style with the family rooms built-in bar and fireplace, or enjoy formal gatherings in the dedicated dining room. A private executive office, main floor laundry, powder room bathroom & direct garage access complete the level. Step outside to a backyard oasis with professionally designed perennial gardens and a 18x36 in-ground pool (9 ft deep) the perfect space for summer living. The fully finished basement offers endless possibilities, with a huge rec room, additional bedroom, cold cellar, renovated 3-piece bathroom, and multiple storage rooms. (id:24570)
Location
Province ON
Rooms
Kitchen 0.0
Interior
Heating Forced air
Cooling Central air conditioning
Exterior
Parking Features Yes
View Y/N No
Total Parking Spaces 9
Private Pool Yes
Building
Story 2
Sewer Sanitary sewer
Others
Ownership Freehold
"My job is to find and attract mastery-based agents to the office, protect the culture, and make sure everyone is happy! "
4145 North Service Rd Unit: Q 2nd Floor L7L 6A3, Burlington, ON, Canada








