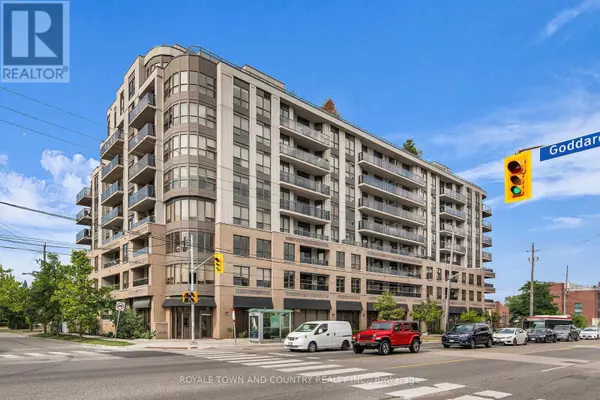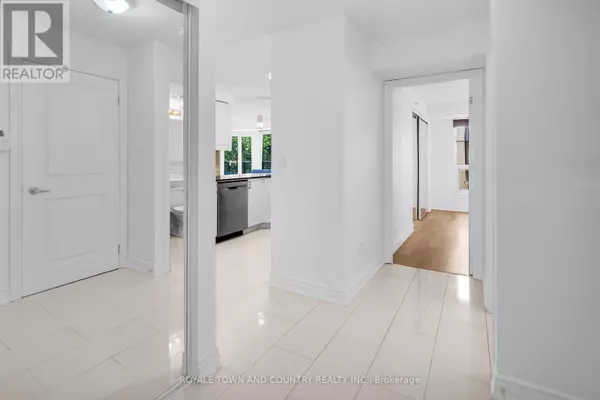2 Beds
2 Baths
900 SqFt
2 Beds
2 Baths
900 SqFt
Key Details
Property Type Condo
Sub Type Condominium/Strata
Listing Status Active
Purchase Type For Sale
Square Footage 900 sqft
Price per Sqft $666
Subdivision Bathurst Manor
MLS® Listing ID C12317676
Bedrooms 2
Condo Fees $793/mo
Property Sub-Type Condominium/Strata
Source Central Lakes Association of REALTORS®
Property Description
Location
Province ON
Rooms
Kitchen 1.0
Extra Room 1 Main level 3.12 m X 2.39 m Dining room
Extra Room 2 Main level 4.47 m X 4.04 m Living room
Extra Room 3 Main level 2.97 m X 2.84 m Kitchen
Extra Room 4 Main level 4.14 m X 3.58 m Primary Bedroom
Extra Room 5 Main level 2.44 m X 1.52 m Bathroom
Extra Room 6 Main level 3.48 m X 2.74 m Bedroom 2
Interior
Heating Forced air
Cooling Central air conditioning
Exterior
Parking Features Yes
Community Features Pet Restrictions
View Y/N No
Total Parking Spaces 1
Private Pool No
Others
Ownership Condominium/Strata
"My job is to find and attract mastery-based agents to the office, protect the culture, and make sure everyone is happy! "
4145 North Service Rd Unit: Q 2nd Floor L7L 6A3, Burlington, ON, Canada








