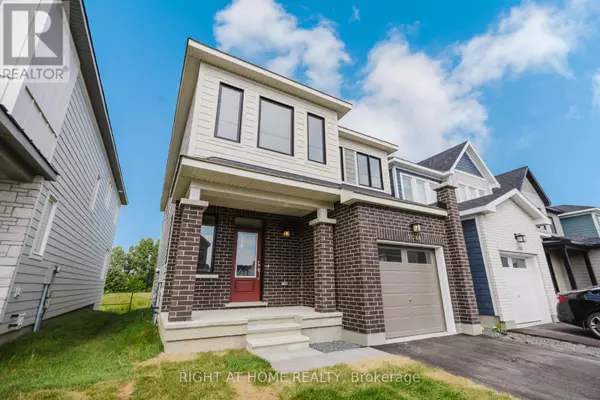5 Beds
4 Baths
2,000 SqFt
5 Beds
4 Baths
2,000 SqFt
Key Details
Property Type Single Family Home
Sub Type Freehold
Listing Status Active
Purchase Type For Rent
Square Footage 2,000 sqft
Subdivision 8204 - Richmond
MLS® Listing ID X12317517
Bedrooms 5
Half Baths 1
Property Sub-Type Freehold
Source Ottawa Real Estate Board
Property Description
Location
Province ON
Rooms
Kitchen 1.0
Extra Room 1 Second level 2.48 m X 2.51 m Bathroom
Extra Room 2 Second level 3.68 m X 4.49 m Primary Bedroom
Extra Room 3 Second level 3.07 m X 3.07 m Bedroom 2
Extra Room 4 Second level 3.68 m X 4.14 m Bedroom 3
Extra Room 5 Second level 3.65 m X 4.03 m Bedroom 4
Extra Room 6 Second level 3.07 m X 4.42 m Bathroom
Interior
Heating Forced air
Cooling Air exchanger
Exterior
Parking Features Yes
View Y/N No
Total Parking Spaces 2
Private Pool No
Building
Story 2
Sewer Sanitary sewer
Others
Ownership Freehold
Acceptable Financing Monthly
Listing Terms Monthly
"My job is to find and attract mastery-based agents to the office, protect the culture, and make sure everyone is happy! "
4145 North Service Rd Unit: Q 2nd Floor L7L 6A3, Burlington, ON, Canada








