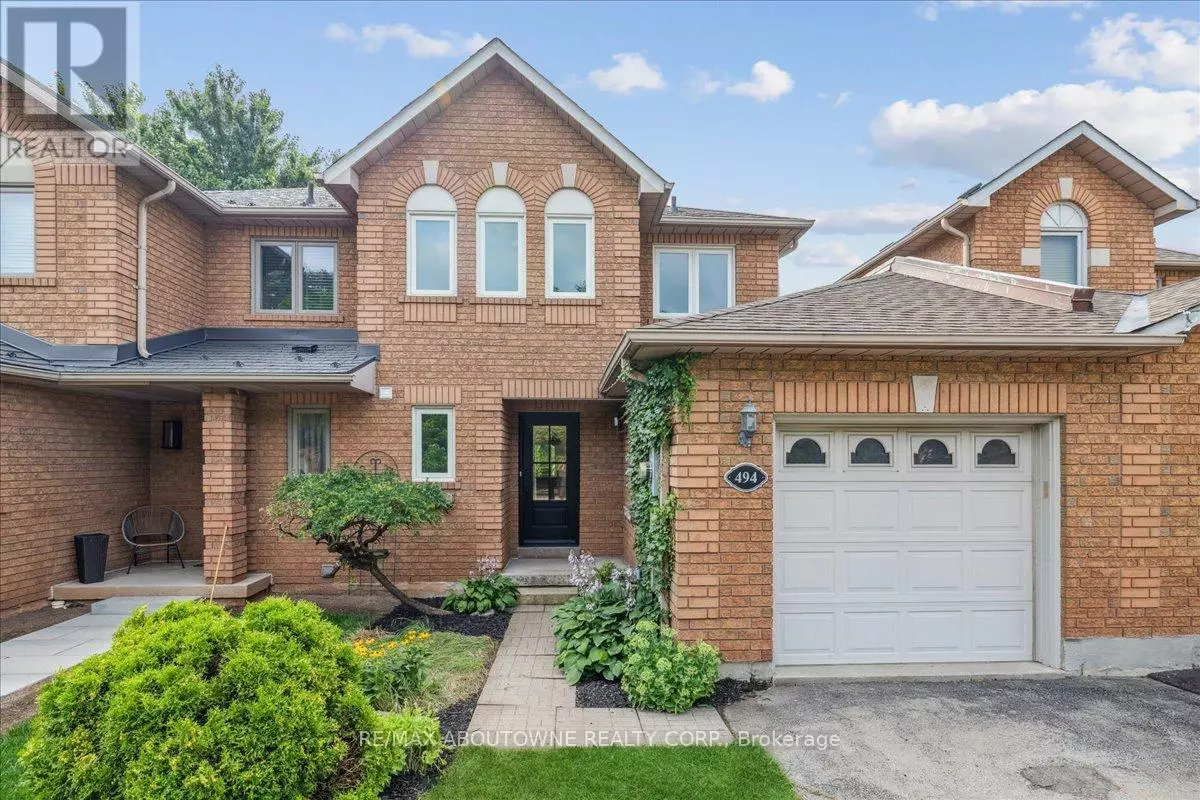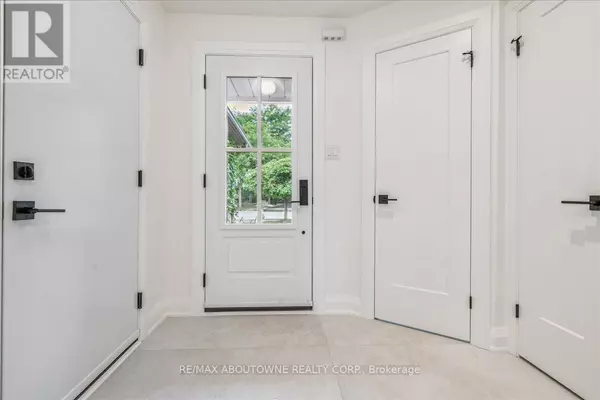3 Beds
3 Baths
1,100 SqFt
3 Beds
3 Baths
1,100 SqFt
Key Details
Property Type Single Family Home
Sub Type Freehold
Listing Status Active
Purchase Type For Rent
Square Footage 1,100 sqft
Subdivision Shoreacres
MLS® Listing ID W12317032
Bedrooms 3
Half Baths 1
Property Sub-Type Freehold
Source Toronto Regional Real Estate Board
Property Description
Location
Province ON
Rooms
Kitchen 1.0
Extra Room 1 Second level 4.11 m X 5.55 m Primary Bedroom
Extra Room 2 Second level 3.41 m X 2.74 m Bedroom 2
Extra Room 3 Second level 2.99 m X 3.2 m Bedroom 3
Extra Room 4 Basement 9.75 m X 5.39 m Recreational, Games room
Extra Room 5 Ground level 3.44 m X 5.55 m Kitchen
Extra Room 6 Ground level 4.91 m X 5.55 m Living room
Interior
Heating Forced air
Cooling Central air conditioning
Exterior
Parking Features Yes
View Y/N No
Total Parking Spaces 2
Private Pool No
Building
Story 2
Sewer Sanitary sewer
Others
Ownership Freehold
Acceptable Financing Monthly
Listing Terms Monthly
"My job is to find and attract mastery-based agents to the office, protect the culture, and make sure everyone is happy! "
4145 North Service Rd Unit: Q 2nd Floor L7L 6A3, Burlington, ON, Canada








