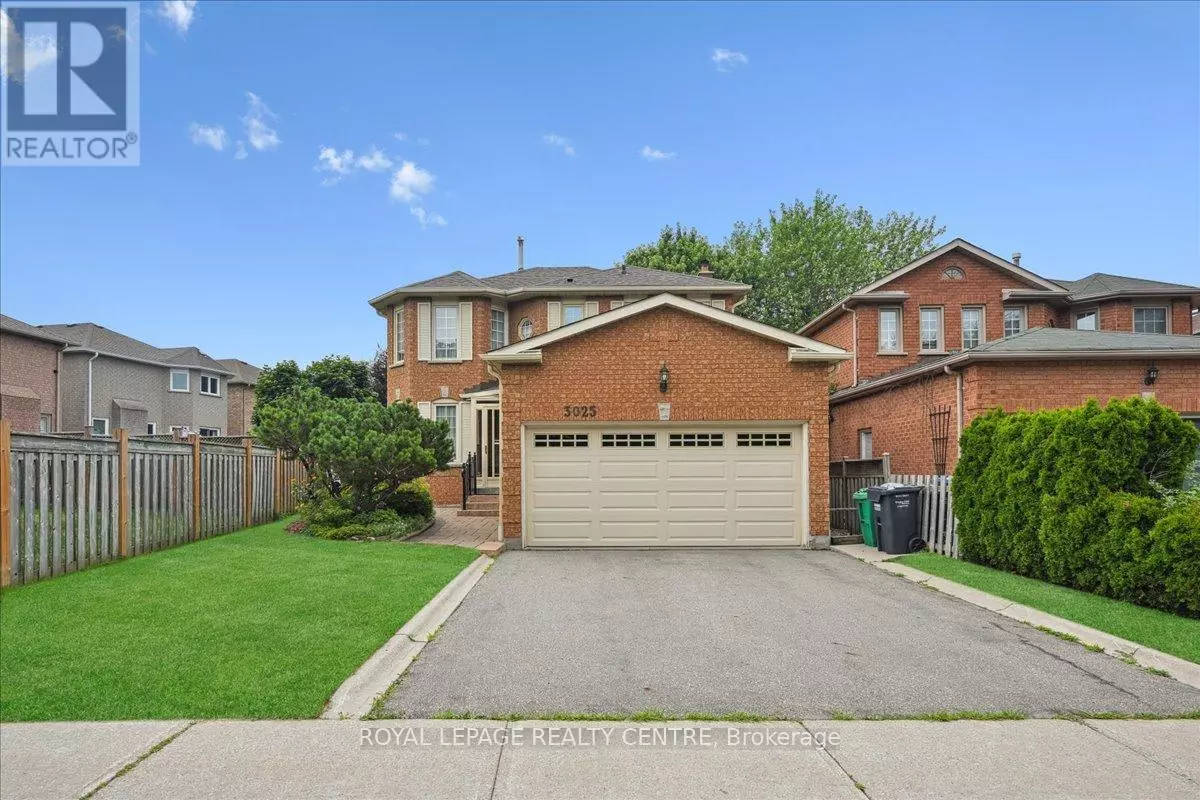4 Beds
4 Baths
1,500 SqFt
4 Beds
4 Baths
1,500 SqFt
Key Details
Property Type Single Family Home
Sub Type Freehold
Listing Status Active
Purchase Type For Sale
Square Footage 1,500 sqft
Price per Sqft $796
Subdivision Erin Mills
MLS® Listing ID W12317130
Bedrooms 4
Half Baths 2
Property Sub-Type Freehold
Source Toronto Regional Real Estate Board
Property Description
Location
Province ON
Rooms
Kitchen 1.0
Extra Room 1 Second level 6.1 m X 3.9 m Primary Bedroom
Extra Room 2 Second level 3.65 m X 3.29 m Bedroom 2
Extra Room 3 Second level 3.65 m X 3.29 m Bedroom 3
Extra Room 4 Second level 3.95 m X 3.2 m Bedroom 4
Extra Room 5 Main level 4.1 m X 3.14 m Living room
Extra Room 6 Main level 3.5 m X 3.14 m Dining room
Interior
Heating Forced air
Cooling Central air conditioning
Flooring Hardwood, Tile, Carpeted
Exterior
Parking Features Yes
View Y/N No
Total Parking Spaces 4
Private Pool No
Building
Story 2
Sewer Sanitary sewer
Others
Ownership Freehold
"My job is to find and attract mastery-based agents to the office, protect the culture, and make sure everyone is happy! "
4145 North Service Rd Unit: Q 2nd Floor L7L 6A3, Burlington, ON, Canada








