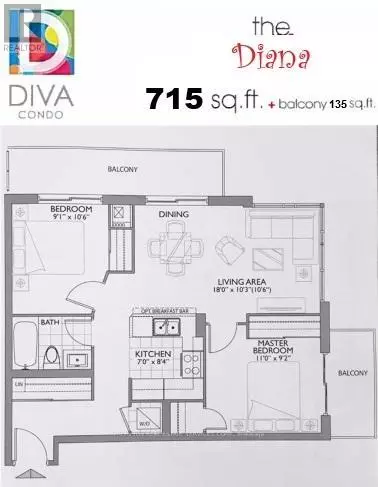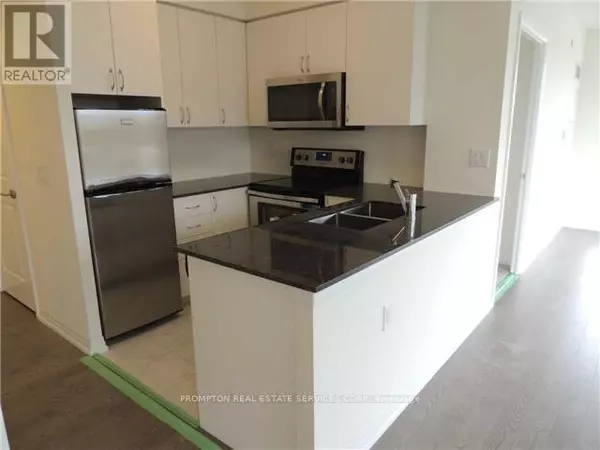2 Beds
1 Bath
700 SqFt
2 Beds
1 Bath
700 SqFt
Key Details
Property Type Condo
Sub Type Condominium/Strata
Listing Status Active
Purchase Type For Sale
Square Footage 700 sqft
Price per Sqft $954
Subdivision Bathurst Manor
MLS® Listing ID C12317023
Bedrooms 2
Condo Fees $488/mo
Property Sub-Type Condominium/Strata
Source Toronto Regional Real Estate Board
Property Description
Location
Province ON
Rooms
Kitchen 1.0
Extra Room 1 Ground level 5.49 m X 3.06 m Living room
Extra Room 2 Ground level 5.49 m X 3.06 m Dining room
Extra Room 3 Ground level 2.54 m X 2.13 m Kitchen
Extra Room 4 Ground level 3.35 m X 2.79 m Primary Bedroom
Extra Room 5 Ground level 3.06 m X 2.77 m Bedroom 2
Interior
Heating Forced air
Cooling Central air conditioning, Air exchanger
Flooring Hardwood, Ceramic, Carpeted
Exterior
Parking Features Yes
Community Features Pet Restrictions
View Y/N No
Total Parking Spaces 1
Private Pool No
Others
Ownership Condominium/Strata
"My job is to find and attract mastery-based agents to the office, protect the culture, and make sure everyone is happy! "
4145 North Service Rd Unit: Q 2nd Floor L7L 6A3, Burlington, ON, Canada








