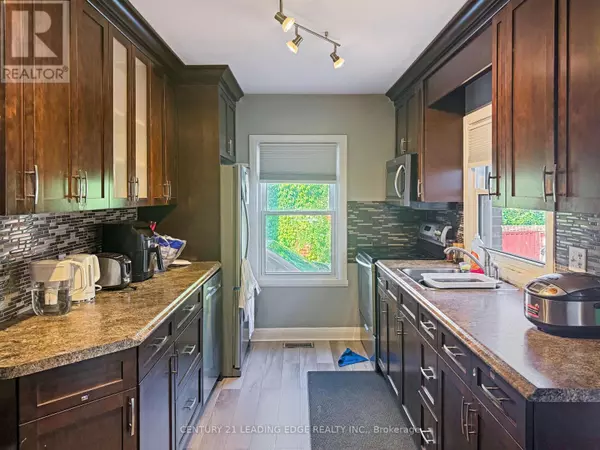5 Beds
2 Baths
2,000 SqFt
5 Beds
2 Baths
2,000 SqFt
Key Details
Property Type Single Family Home
Sub Type Freehold
Listing Status Active
Purchase Type For Sale
Square Footage 2,000 sqft
Price per Sqft $329
Subdivision East H
MLS® Listing ID X12316337
Style Bungalow
Bedrooms 5
Property Sub-Type Freehold
Source Toronto Regional Real Estate Board
Property Description
Location
Province ON
Rooms
Kitchen 1.0
Extra Room 1 Basement 3.07 m X 4.29 m Bedroom
Extra Room 2 Basement 4.28 m X 3.3 m Bedroom
Extra Room 3 Basement 5.9 m X 5.51 m Family room
Extra Room 4 Basement 3.2 m X 4.28 m Laundry room
Extra Room 5 Main level 2.49 m X 4.72 m Kitchen
Extra Room 6 Main level 4.17 m X 4.8 m Living room
Interior
Heating Forced air
Cooling Central air conditioning
Exterior
Parking Features Yes
View Y/N No
Total Parking Spaces 7
Private Pool Yes
Building
Story 1
Sewer Sanitary sewer
Architectural Style Bungalow
Others
Ownership Freehold
"My job is to find and attract mastery-based agents to the office, protect the culture, and make sure everyone is happy! "
4145 North Service Rd Unit: Q 2nd Floor L7L 6A3, Burlington, ON, Canada








