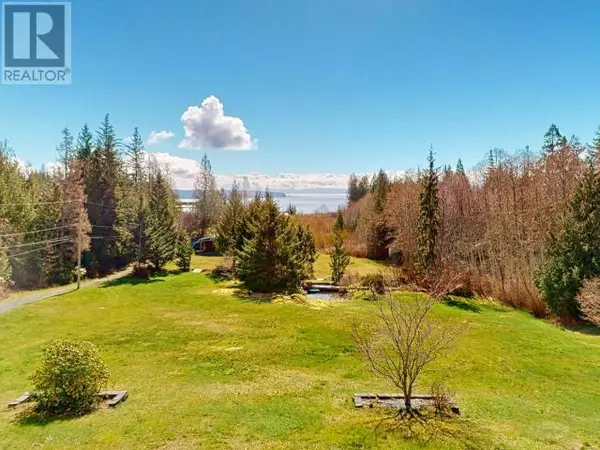5 Beds
3 Baths
4,437 SqFt
5 Beds
3 Baths
4,437 SqFt
Key Details
Property Type Single Family Home
Sub Type Freehold
Listing Status Active
Purchase Type For Sale
Square Footage 4,437 sqft
Price per Sqft $259
MLS® Listing ID 19188
Bedrooms 5
Year Built 1998
Lot Size 2.250 Acres
Acres 2.25
Property Sub-Type Freehold
Source Powell River Sunshine Coast Real Estate Board
Property Description
Location
Province BC
Rooms
Kitchen 1.0
Extra Room 1 Above 15 ft , 5 in X 11 ft , 4 in Primary Bedroom
Extra Room 2 Above Measurements not available 4pc Bathroom
Extra Room 3 Above Measurements not available 2pc Ensuite bath
Extra Room 4 Above 12 ft X 12 ft , 3 in Bedroom
Extra Room 5 Above 10 ft , 11 in X 12 ft , 10 in Bedroom
Extra Room 6 Above 13 ft , 5 in X 9 ft , 10 in Bedroom
Interior
Heating Baseboard heaters, Radiant heat, Radiant heat
Cooling None
Fireplaces Type Woodstove
Exterior
Parking Features No
Community Features Family Oriented
View Y/N Yes
View Mountain view, Ocean view
Total Parking Spaces 2
Private Pool No
Building
Lot Description Garden Area
Others
Ownership Freehold
"My job is to find and attract mastery-based agents to the office, protect the culture, and make sure everyone is happy! "
4145 North Service Rd Unit: Q 2nd Floor L7L 6A3, Burlington, ON, Canada








