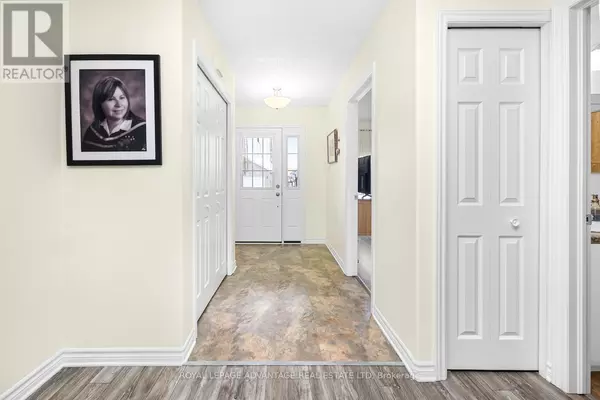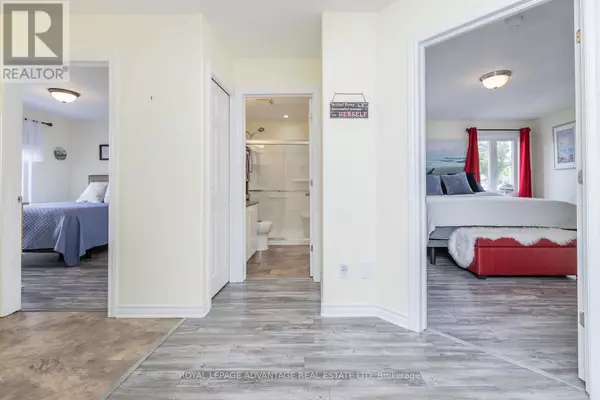2 Beds
2 Baths
1,100 SqFt
2 Beds
2 Baths
1,100 SqFt
Key Details
Property Type Single Family Home
Sub Type Freehold
Listing Status Active
Purchase Type For Sale
Square Footage 1,100 sqft
Price per Sqft $599
Subdivision 901 - Smiths Falls
MLS® Listing ID X12316325
Style Bungalow
Bedrooms 2
Property Sub-Type Freehold
Source Rideau - St. Lawrence Real Estate Board
Property Description
Location
Province ON
Rooms
Kitchen 1.0
Extra Room 1 Lower level 5.99 m X 10.53 m Other
Extra Room 2 Main level 2.08 m X 2.97 m Foyer
Extra Room 3 Main level 5.98 m X 3.55 m Living room
Extra Room 4 Main level 5.23 m X 2.9 m Kitchen
Extra Room 5 Main level 4.42 m X 4.33 m Primary Bedroom
Extra Room 6 Main level 3.31 m X 3.64 m Bedroom 2
Interior
Heating Forced air
Cooling Central air conditioning
Exterior
Parking Features Yes
Community Features School Bus
View Y/N No
Total Parking Spaces 6
Private Pool No
Building
Lot Description Landscaped
Story 1
Sewer Sanitary sewer
Architectural Style Bungalow
Others
Ownership Freehold
"My job is to find and attract mastery-based agents to the office, protect the culture, and make sure everyone is happy! "
4145 North Service Rd Unit: Q 2nd Floor L7L 6A3, Burlington, ON, Canada








