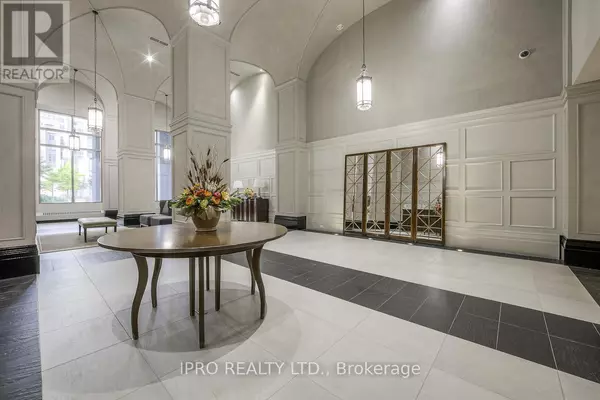2 Beds
2 Baths
700 SqFt
2 Beds
2 Baths
700 SqFt
Key Details
Property Type Condo
Sub Type Condominium/Strata
Listing Status Active
Purchase Type For Sale
Square Footage 700 sqft
Price per Sqft $784
Subdivision City Centre
MLS® Listing ID W12316284
Bedrooms 2
Condo Fees $576/mo
Property Sub-Type Condominium/Strata
Source Toronto Regional Real Estate Board
Property Description
Location
Province ON
Rooms
Kitchen 1.0
Extra Room 1 Main level 5.47 m X 3.38 m Living room
Extra Room 2 Main level 5.47 m X 3.38 m Dining room
Extra Room 3 Main level 2.6 m X 2.31 m Kitchen
Extra Room 4 Main level 3.9 m X 3.32 m Primary Bedroom
Extra Room 5 Main level 2.52 m X 2.45 m Den
Interior
Heating Forced air
Cooling Central air conditioning
Flooring Hardwood
Exterior
Parking Features Yes
Community Features Pet Restrictions
View Y/N No
Total Parking Spaces 1
Private Pool No
Others
Ownership Condominium/Strata
"My job is to find and attract mastery-based agents to the office, protect the culture, and make sure everyone is happy! "
4145 North Service Rd Unit: Q 2nd Floor L7L 6A3, Burlington, ON, Canada








