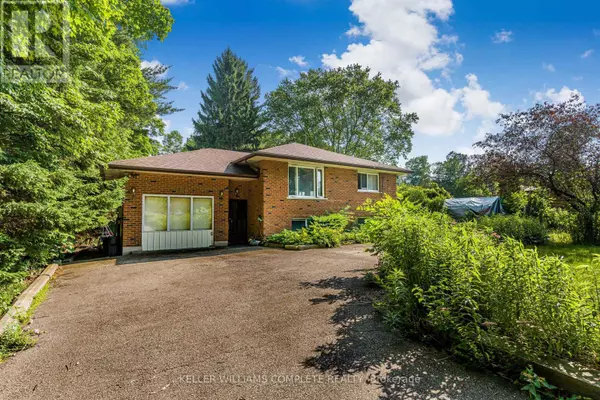4 Beds
2 Baths
1,500 SqFt
4 Beds
2 Baths
1,500 SqFt
Key Details
Property Type Single Family Home
Sub Type Freehold
Listing Status Active
Purchase Type For Sale
Square Footage 1,500 sqft
Price per Sqft $466
Subdivision 662 - Fonthill
MLS® Listing ID X12316092
Style Raised bungalow
Bedrooms 4
Property Sub-Type Freehold
Source Niagara Association of REALTORS®
Property Description
Location
Province ON
Rooms
Kitchen 2.0
Extra Room 1 Basement 7.11 m X 3.66 m Living room
Extra Room 2 Basement 4.06 m X 3.3 m Bedroom
Extra Room 3 Basement 3.51 m X 4.11 m Bathroom
Extra Room 4 Basement 3.66 m X 4.37 m Kitchen
Extra Room 5 Main level 4.17 m X 3.35 m Bedroom
Extra Room 6 Main level 3.02 m X 2.26 m Bedroom
Interior
Heating Other
Cooling Window air conditioner
Exterior
Parking Features No
View Y/N No
Total Parking Spaces 8
Private Pool No
Building
Story 1
Sewer Septic System
Architectural Style Raised bungalow
Others
Ownership Freehold
"My job is to find and attract mastery-based agents to the office, protect the culture, and make sure everyone is happy! "
4145 North Service Rd Unit: Q 2nd Floor L7L 6A3, Burlington, ON, Canada








