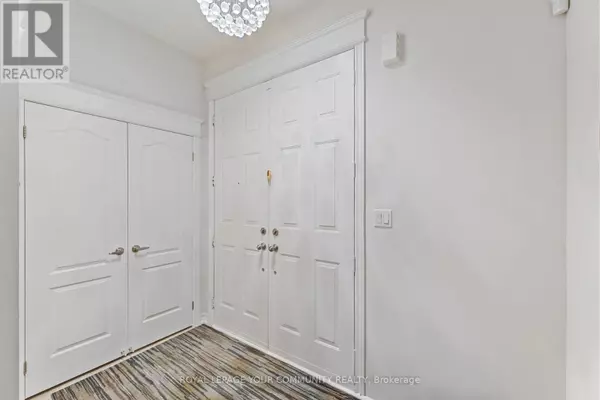7 Beds
5 Baths
3,000 SqFt
7 Beds
5 Baths
3,000 SqFt
Key Details
Property Type Single Family Home
Sub Type Freehold
Listing Status Active
Purchase Type For Sale
Square Footage 3,000 sqft
Price per Sqft $600
Subdivision Oak Ridges Lake Wilcox
MLS® Listing ID N12316117
Bedrooms 7
Half Baths 1
Property Sub-Type Freehold
Source Toronto Regional Real Estate Board
Property Description
Location
Province ON
Rooms
Kitchen 2.0
Extra Room 1 Basement Measurements not available Kitchen
Extra Room 2 Basement Measurements not available Living room
Extra Room 3 Main level 4.93 m X 4.57 m Living room
Extra Room 4 Main level 3.47 m X 4.45 m Kitchen
Extra Room 5 Main level 3.96 m X 3.96 m Dining room
Extra Room 6 Main level 3.04 m X 4.14 m Eating area
Interior
Heating Forced air
Cooling Central air conditioning
Flooring Hardwood, Ceramic, Carpeted
Exterior
Parking Features Yes
View Y/N No
Total Parking Spaces 4
Private Pool No
Building
Story 2
Sewer Sanitary sewer
Others
Ownership Freehold
"My job is to find and attract mastery-based agents to the office, protect the culture, and make sure everyone is happy! "
4145 North Service Rd Unit: Q 2nd Floor L7L 6A3, Burlington, ON, Canada








