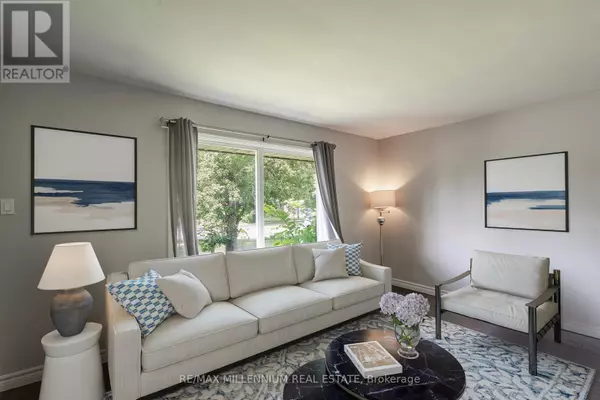6 Beds
2 Baths
700 SqFt
6 Beds
2 Baths
700 SqFt
Key Details
Property Type Single Family Home
Sub Type Freehold
Listing Status Active
Purchase Type For Sale
Square Footage 700 sqft
Price per Sqft $714
Subdivision East H
MLS® Listing ID X12315990
Style Bungalow
Bedrooms 6
Property Sub-Type Freehold
Source Toronto Regional Real Estate Board
Property Description
Location
Province ON
Rooms
Kitchen 1.0
Extra Room 1 Lower level 4.65 m X 4.75 m Bedroom 4
Extra Room 2 Lower level 3.33 m X 3.33 m Bedroom 5
Extra Room 3 Lower level 2.84 m X 2.82 m Bedroom
Extra Room 4 Lower level 2.9 m X 2.29 m Laundry room
Extra Room 5 Main level 4.52 m X 3.51 m Living room
Extra Room 6 Main level 5.74 m X 2.18 m Kitchen
Interior
Heating Forced air
Cooling Central air conditioning
Exterior
Parking Features No
View Y/N No
Total Parking Spaces 4
Private Pool No
Building
Story 1
Sewer Sanitary sewer
Architectural Style Bungalow
Others
Ownership Freehold
"My job is to find and attract mastery-based agents to the office, protect the culture, and make sure everyone is happy! "
4145 North Service Rd Unit: Q 2nd Floor L7L 6A3, Burlington, ON, Canada








