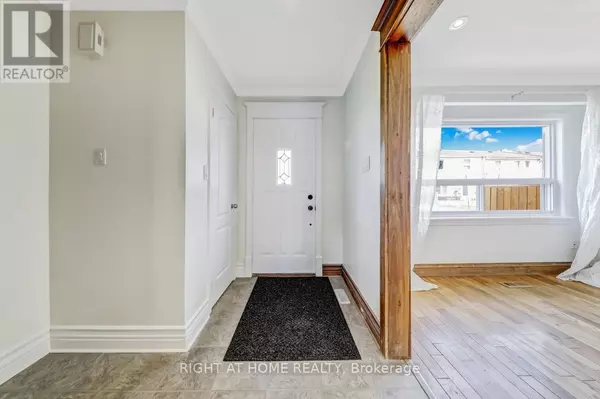4 Beds
3 Baths
1,200 SqFt
4 Beds
3 Baths
1,200 SqFt
Key Details
Property Type Condo
Sub Type Condominium/Strata
Listing Status Active
Purchase Type For Sale
Square Footage 1,200 sqft
Price per Sqft $657
Subdivision Port Credit
MLS® Listing ID W12315874
Bedrooms 4
Half Baths 1
Condo Fees $633/mo
Property Sub-Type Condominium/Strata
Source Toronto Regional Real Estate Board
Property Description
Location
Province ON
Rooms
Kitchen 2.0
Extra Room 1 Second level 3.53 m X 3.2 m Bedroom
Extra Room 2 Second level 5.03 m X 3.2 m Bedroom 2
Extra Room 3 Second level 4.66 m X 3.59 m Bedroom 3
Extra Room 4 Second level 3.32 m X 1.86 m Bathroom
Extra Room 5 Basement 1.98 m X 1.92 m Bathroom
Extra Room 6 Basement 6.74 m X 4.05 m Bedroom
Interior
Heating Forced air
Cooling Central air conditioning
Flooring Ceramic, Hardwood
Exterior
Parking Features Yes
Community Features Pets not Allowed
View Y/N No
Total Parking Spaces 2
Private Pool No
Building
Story 2
Others
Ownership Condominium/Strata
"My job is to find and attract mastery-based agents to the office, protect the culture, and make sure everyone is happy! "
4145 North Service Rd Unit: Q 2nd Floor L7L 6A3, Burlington, ON, Canada








