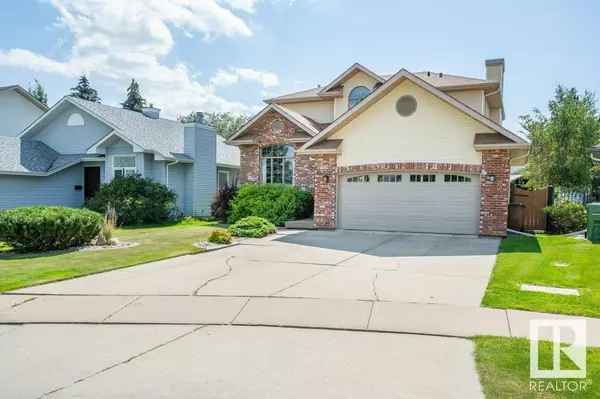4 Beds
4 Baths
2,122 SqFt
4 Beds
4 Baths
2,122 SqFt
Key Details
Property Type Single Family Home
Sub Type Freehold
Listing Status Active
Purchase Type For Sale
Square Footage 2,122 sqft
Price per Sqft $282
Subdivision Deer Ridge (St. Albert)
MLS® Listing ID E4450374
Bedrooms 4
Half Baths 1
Year Built 1992
Lot Size 2,072 Sqft
Acres 0.047587555
Property Sub-Type Freehold
Source REALTORS® Association of Edmonton
Property Description
Location
Province AB
Rooms
Kitchen 1.0
Extra Room 1 Basement 3.11 m X 3.2 m Bedroom 4
Extra Room 2 Basement 9.71 m X 5.13 m Games room
Extra Room 3 Main level 3.29 m X 4.12 m Living room
Extra Room 4 Main level 3.29 m X 3.66 m Dining room
Extra Room 5 Main level 3.03 m X 3.81 m Kitchen
Extra Room 6 Main level 4.26 m X 5.3 m Family room
Interior
Heating Forced air
Fireplaces Type Unknown
Exterior
Parking Features Yes
Fence Fence
View Y/N No
Total Parking Spaces 6
Private Pool No
Building
Story 2
Others
Ownership Freehold
"My job is to find and attract mastery-based agents to the office, protect the culture, and make sure everyone is happy! "
4145 North Service Rd Unit: Q 2nd Floor L7L 6A3, Burlington, ON, Canada








