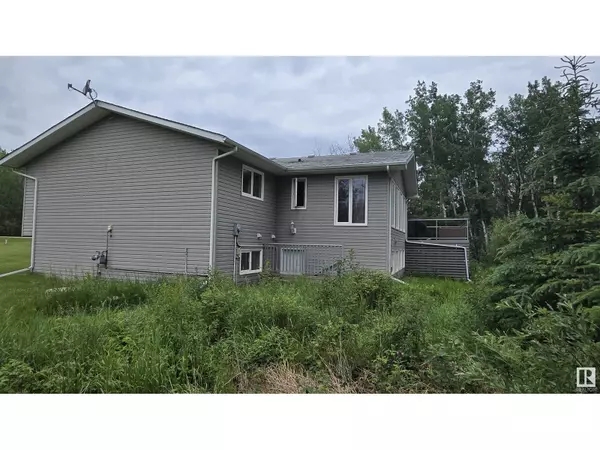3 Beds
3 Baths
1,554 SqFt
3 Beds
3 Baths
1,554 SqFt
Key Details
Property Type Single Family Home
Listing Status Active
Purchase Type For Sale
Square Footage 1,554 sqft
Price per Sqft $418
Subdivision Antler Meadows
MLS® Listing ID E4450303
Style Bi-level
Bedrooms 3
Half Baths 1
Year Built 1992
Lot Size 3.100 Acres
Acres 3.1
Source REALTORS® Association of Edmonton
Property Description
Location
Province AB
Rooms
Kitchen 1.0
Extra Room 1 Lower level 2.85 m X 3.08 m Bedroom 3
Extra Room 2 Main level 3.84 m X 8.53 m Living room
Extra Room 3 Main level 4.27 m X 7.25 m Dining room
Extra Room 4 Main level 6.1 m X 3.54 m Kitchen
Extra Room 5 Main level 4.1 m X 4.02 m Primary Bedroom
Extra Room 6 Main level 2.92 m X 3.11 m Bedroom 2
Interior
Heating Forced air
Exterior
Parking Features Yes
Fence Not fenced
View Y/N No
Private Pool No
Building
Architectural Style Bi-level
"My job is to find and attract mastery-based agents to the office, protect the culture, and make sure everyone is happy! "
4145 North Service Rd Unit: Q 2nd Floor L7L 6A3, Burlington, ON, Canada








