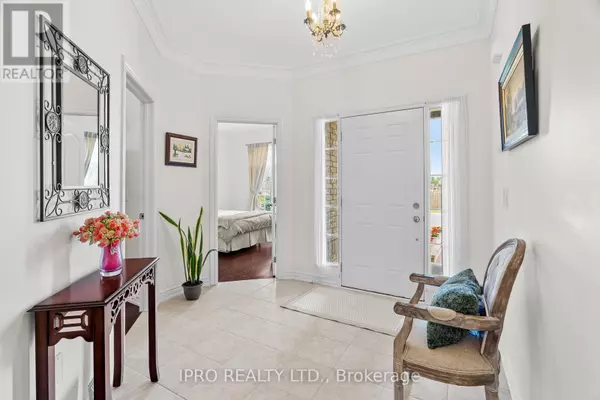3 Beds
2 Baths
1,500 SqFt
3 Beds
2 Baths
1,500 SqFt
Key Details
Property Type Single Family Home
Sub Type Freehold
Listing Status Active
Purchase Type For Sale
Square Footage 1,500 sqft
Price per Sqft $539
Subdivision Penetanguishene
MLS® Listing ID S12314828
Style Bungalow
Bedrooms 3
Property Sub-Type Freehold
Source Toronto Regional Real Estate Board
Property Description
Location
Province ON
Rooms
Kitchen 1.0
Extra Room 1 Main level 5.91 m X 4.42 m Family room
Extra Room 2 Main level 3.4 m X 4 m Kitchen
Extra Room 3 Main level 3 m X 2.7 m Dining room
Extra Room 4 Main level 3.1 m X 1.8 m Laundry room
Extra Room 5 Main level 4.1 m X 3.82 m Primary Bedroom
Extra Room 6 Main level 4.35 m X 1.62 m Bedroom 2
Interior
Heating Forced air
Flooring Ceramic, Hardwood
Exterior
Parking Features Yes
Fence Fully Fenced, Fenced yard
View Y/N No
Total Parking Spaces 4
Private Pool No
Building
Story 1
Sewer Sanitary sewer
Architectural Style Bungalow
Others
Ownership Freehold
"My job is to find and attract mastery-based agents to the office, protect the culture, and make sure everyone is happy! "
4145 North Service Rd Unit: Q 2nd Floor L7L 6A3, Burlington, ON, Canada








