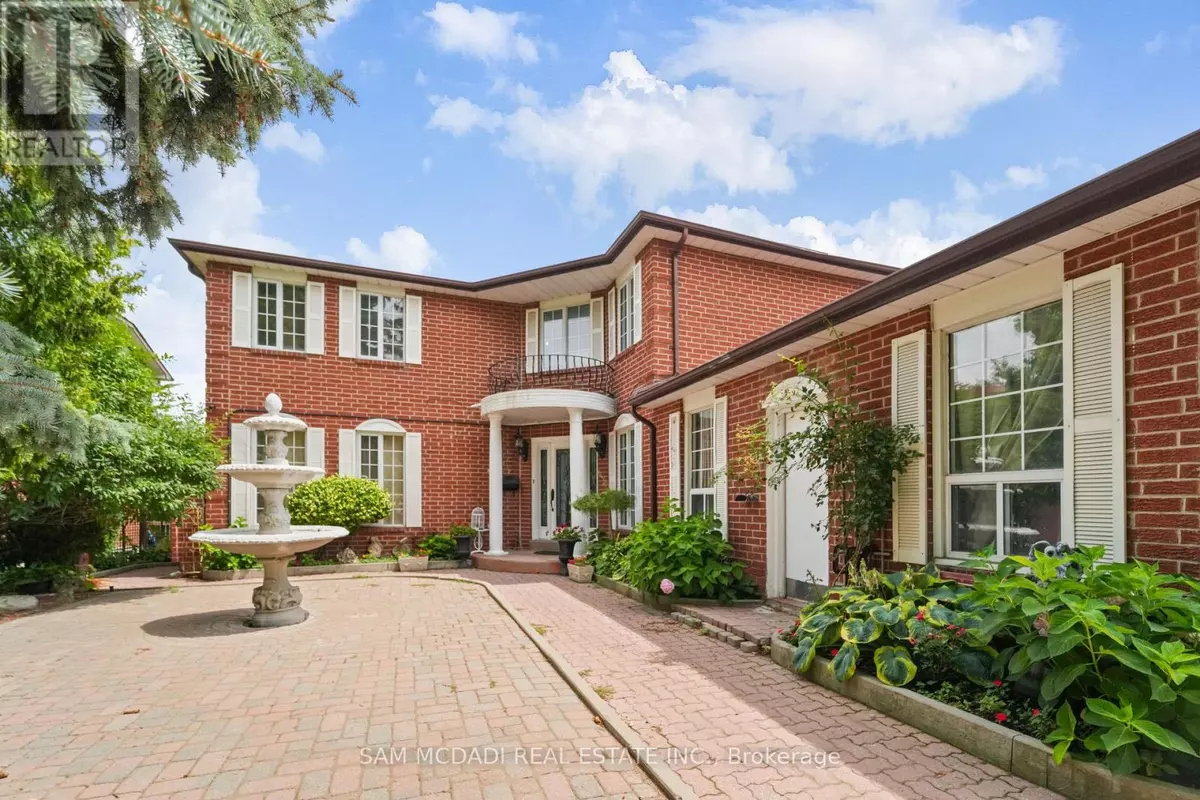1 Bed
1 Bath
2,500 SqFt
1 Bed
1 Bath
2,500 SqFt
Key Details
Property Type Single Family Home
Sub Type Freehold
Listing Status Active
Purchase Type For Rent
Square Footage 2,500 sqft
Subdivision Rathwood
MLS® Listing ID W12314770
Bedrooms 1
Property Sub-Type Freehold
Source Toronto Regional Real Estate Board
Property Description
Location
Province ON
Rooms
Kitchen 1.0
Extra Room 1 Second level 3.65 m X 3.34 m Bedroom
Extra Room 2 Main level 5.19 m X 2.88 m Kitchen
Extra Room 3 Main level 3.54 m X 3.49 m Dining room
Extra Room 4 Main level 5.1 m X 3.36 m Living room
Extra Room 5 Main level 7.57 m X 3.24 m Family room
Interior
Heating Baseboard heaters
Cooling Central air conditioning
Flooring Tile, Hardwood
Exterior
Parking Features Yes
View Y/N No
Private Pool No
Building
Story 2
Sewer Sanitary sewer
Others
Ownership Freehold
Acceptable Financing Monthly
Listing Terms Monthly
"My job is to find and attract mastery-based agents to the office, protect the culture, and make sure everyone is happy! "
4145 North Service Rd Unit: Q 2nd Floor L7L 6A3, Burlington, ON, Canada








