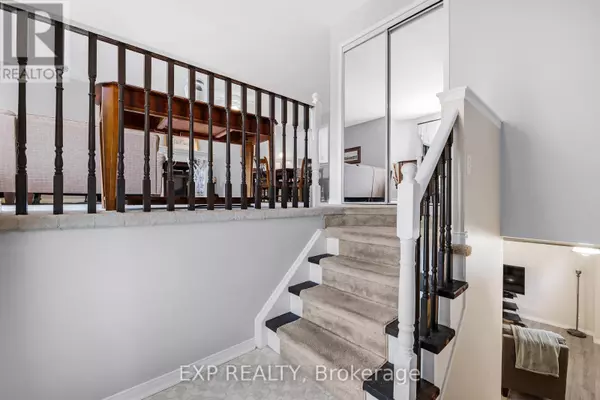4 Beds
2 Baths
700 SqFt
4 Beds
2 Baths
700 SqFt
Key Details
Property Type Single Family Home
Sub Type Freehold
Listing Status Active
Purchase Type For Sale
Square Footage 700 sqft
Price per Sqft $1,021
Subdivision Cobourg
MLS® Listing ID X12314517
Style Bungalow
Bedrooms 4
Property Sub-Type Freehold
Source Toronto Regional Real Estate Board
Property Description
Location
Province ON
Rooms
Kitchen 1.0
Extra Room 1 Basement 4.79 m X 4.51 m Recreational, Games room
Extra Room 2 Basement 4.57 m X 3.99 m Bedroom 3
Extra Room 3 Basement 4.55 m X 4.49 m Bedroom 4
Extra Room 4 Basement 4.23 m X 2.78 m Laundry room
Extra Room 5 Main level 4.71 m X 4.68 m Family room
Extra Room 6 Main level 5.9 m X 3.14 m Kitchen
Interior
Heating Forced air
Cooling Central air conditioning
Exterior
Parking Features Yes
View Y/N No
Total Parking Spaces 3
Private Pool No
Building
Story 1
Sewer Sanitary sewer
Architectural Style Bungalow
Others
Ownership Freehold
"My job is to find and attract mastery-based agents to the office, protect the culture, and make sure everyone is happy! "
4145 North Service Rd Unit: Q 2nd Floor L7L 6A3, Burlington, ON, Canada








