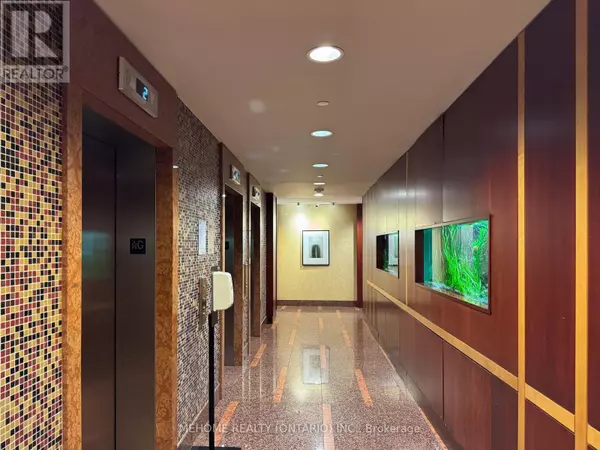2 Beds
2 Baths
800 SqFt
2 Beds
2 Baths
800 SqFt
Key Details
Property Type Condo
Sub Type Condominium/Strata
Listing Status Active
Purchase Type For Sale
Square Footage 800 sqft
Price per Sqft $623
Subdivision Willowdale East
MLS® Listing ID C12314777
Bedrooms 2
Condo Fees $1,030/mo
Property Sub-Type Condominium/Strata
Source Toronto Regional Real Estate Board
Property Description
Location
Province ON
Rooms
Kitchen 1.0
Extra Room 1 Ground level 2.36 m X 2.74 m Kitchen
Extra Room 2 Ground level 4.04 m X 5.18 m Living room
Extra Room 3 Ground level 4.04 m X 5.18 m Dining room
Extra Room 4 Ground level 3.73 m X 3.28 m Primary Bedroom
Extra Room 5 Ground level 3.2 m X 3.28 m Bedroom 2
Extra Room 6 Ground level 2.59 m X 1.98 m Other
Interior
Heating Forced air
Cooling Central air conditioning
Flooring Hardwood, Carpeted
Exterior
Parking Features Yes
Community Features Pet Restrictions
View Y/N Yes
View View
Total Parking Spaces 1
Private Pool Yes
Others
Ownership Condominium/Strata
"My job is to find and attract mastery-based agents to the office, protect the culture, and make sure everyone is happy! "
4145 North Service Rd Unit: Q 2nd Floor L7L 6A3, Burlington, ON, Canada








