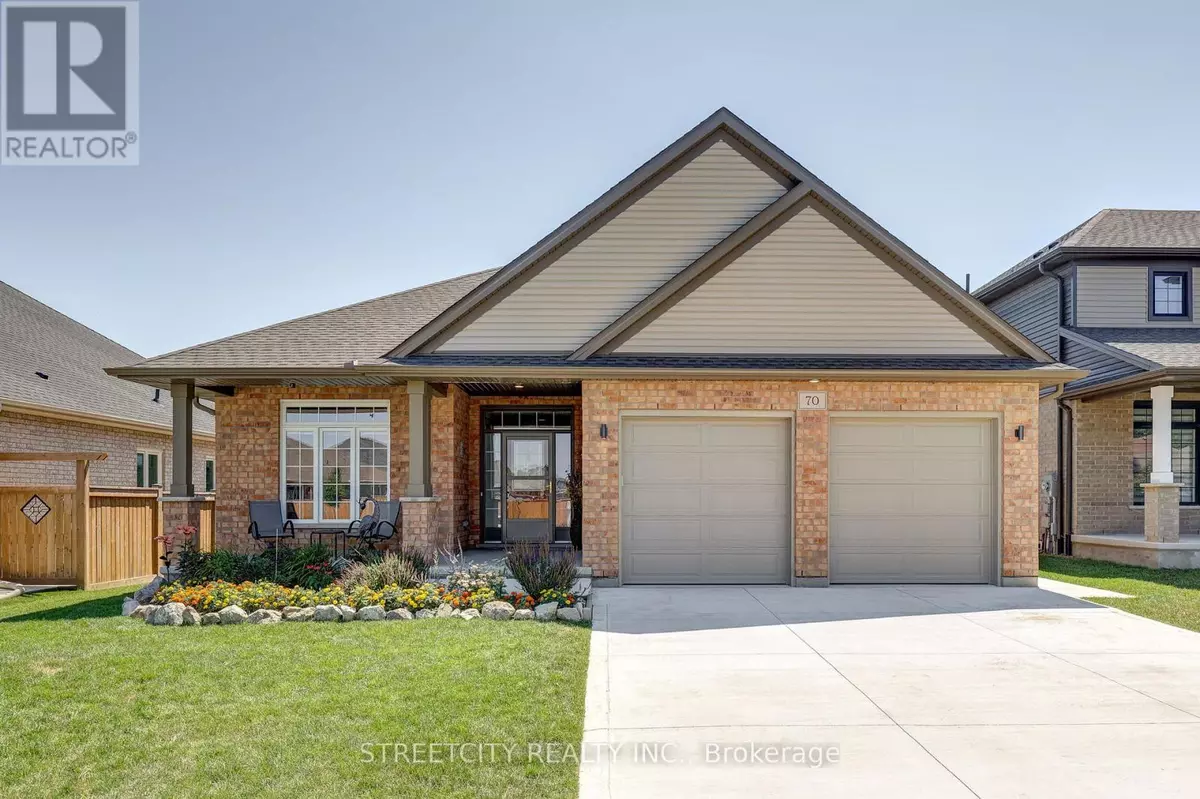6 Beds
4 Baths
1,500 SqFt
6 Beds
4 Baths
1,500 SqFt
Key Details
Property Type Multi-Family
Listing Status Active
Purchase Type For Sale
Square Footage 1,500 sqft
Price per Sqft $706
Subdivision St. Thomas
MLS® Listing ID X12314929
Style Bungalow
Bedrooms 6
Source London and St. Thomas Association of REALTORS®
Property Description
Location
Province ON
Rooms
Kitchen 2.0
Extra Room 1 Lower level 4 m X 3 m Kitchen
Extra Room 2 Lower level 3.75 m X 2.48 m Dining room
Extra Room 3 Lower level 4.1 m X 3.55 m Primary Bedroom
Extra Room 4 Lower level 3.57 m X 3.11 m Bedroom 5
Extra Room 5 Lower level 3.09 m X 2.99 m Bedroom
Extra Room 6 Lower level 2.85 m X 2.42 m Laundry room
Interior
Heating Forced air
Cooling Central air conditioning
Flooring Hardwood, Ceramic
Exterior
Parking Features Yes
Fence Fully Fenced, Fenced yard
Community Features School Bus
View Y/N No
Total Parking Spaces 6
Private Pool No
Building
Lot Description Landscaped
Story 1
Sewer Sanitary sewer
Architectural Style Bungalow
"My job is to find and attract mastery-based agents to the office, protect the culture, and make sure everyone is happy! "
4145 North Service Rd Unit: Q 2nd Floor L7L 6A3, Burlington, ON, Canada








