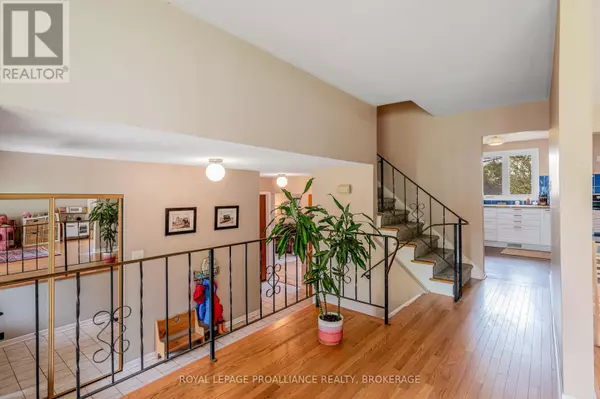3 Beds
2 Baths
1,500 SqFt
3 Beds
2 Baths
1,500 SqFt
Key Details
Property Type Single Family Home
Sub Type Freehold
Listing Status Active
Purchase Type For Sale
Square Footage 1,500 sqft
Price per Sqft $433
Subdivision 37 - South Of Taylor-Kidd Blvd
MLS® Listing ID X12314787
Bedrooms 3
Half Baths 1
Property Sub-Type Freehold
Source Kingston & Area Real Estate Association
Property Description
Location
Province ON
Rooms
Kitchen 1.0
Extra Room 1 Second level 3.68 m X 4.73 m Primary Bedroom
Extra Room 2 Second level 2.83 m X 3.49 m Bathroom
Extra Room 3 Second level 3.68 m X 3.72 m Bedroom
Extra Room 4 Second level 2.89 m X 3.75 m Bedroom 2
Extra Room 5 Lower level 5.19 m X 2.3 m Utility room
Extra Room 6 Lower level 4.4 m X 7.51 m Family room
Interior
Heating Forced air
Cooling Central air conditioning
Flooring Tile, Hardwood
Fireplaces Number 1
Exterior
Parking Features Yes
View Y/N Yes
View City view
Total Parking Spaces 4
Private Pool No
Building
Lot Description Landscaped
Sewer Sanitary sewer
Others
Ownership Freehold
"My job is to find and attract mastery-based agents to the office, protect the culture, and make sure everyone is happy! "
4145 North Service Rd Unit: Q 2nd Floor L7L 6A3, Burlington, ON, Canada








